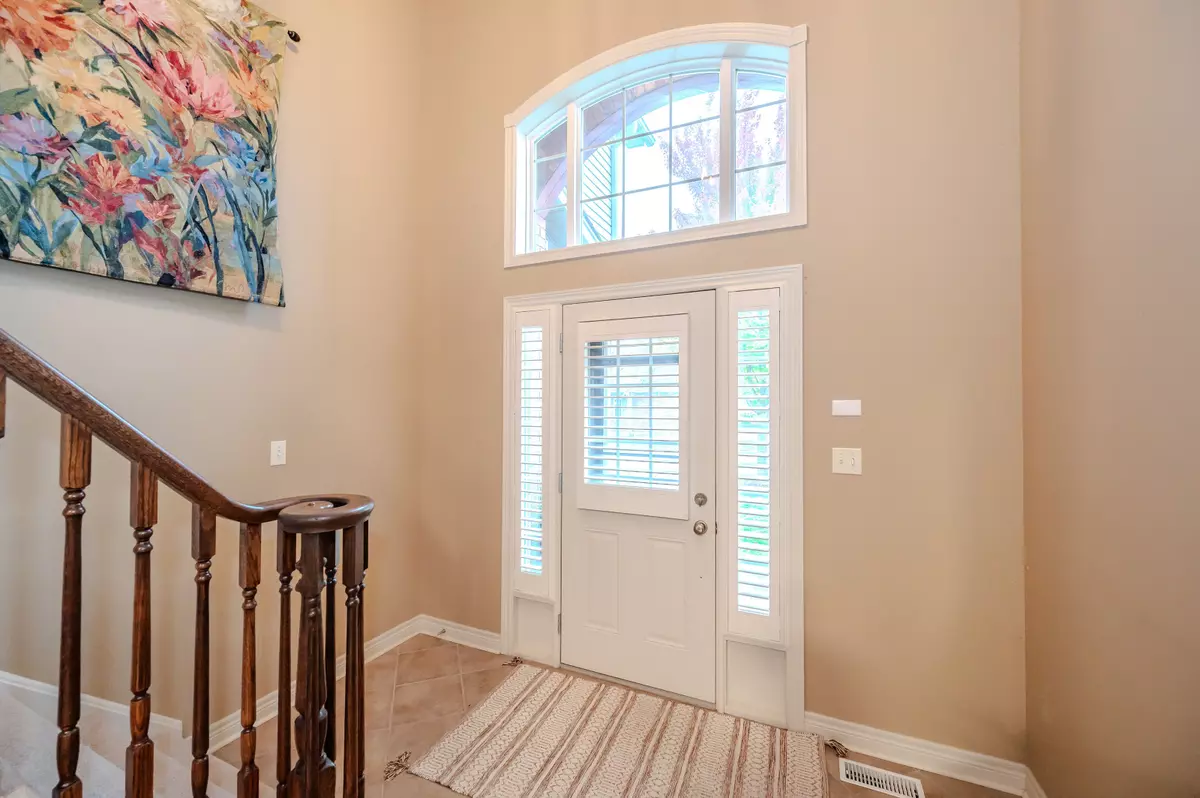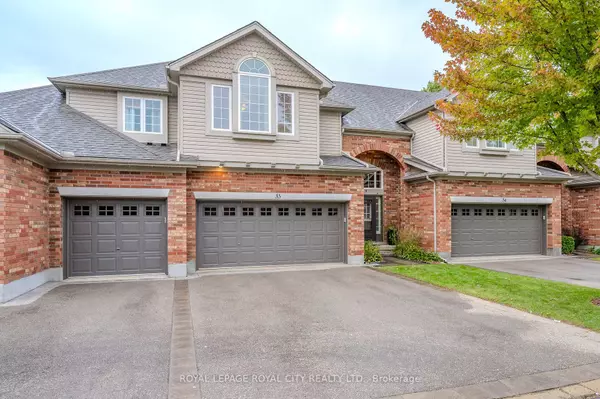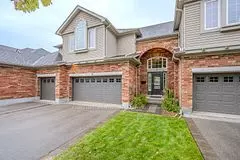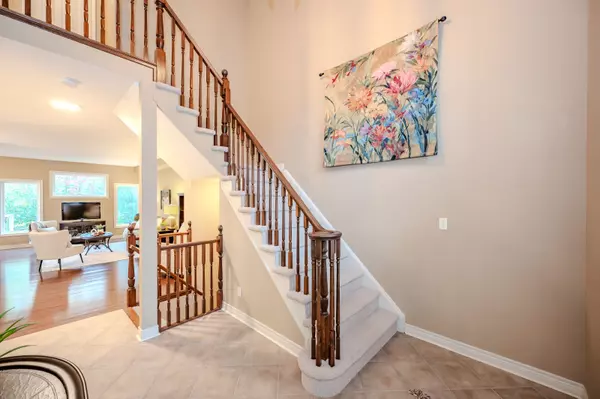$895,000
$899,999
0.6%For more information regarding the value of a property, please contact us for a free consultation.
755 Willow RD #33 Guelph, ON N1K 2A2
3 Beds
4 Baths
Key Details
Sold Price $895,000
Property Type Condo
Sub Type Condo Townhouse
Listing Status Sold
Purchase Type For Sale
Approx. Sqft 1800-1999
MLS Listing ID X9386875
Sold Date 10/18/24
Style 2-Storey
Bedrooms 3
HOA Fees $545
Annual Tax Amount $5,423
Tax Year 2024
Property Description
Welcome to your dream home in the heart of Guelph's coveted Chillico Estates, where location truly reigns supreme! This meticulously maintained townhome offers a serene retreat, backing onto lush greenspace that invites tranquility into your everyday life. As you step inside, you'll be greeted by an open-concept layout accentuated by soaring 9-foot ceilings and an abundance of natural light that dances across stunning hardwood floors. The custom kitchen, featuring upgraded stainless steel appliances, is a culinary enthusiast's delightperfect for both casual family meals and elegant entertaining. Venture upstairs to discover a beautifully appointed 4-piece bathroom and three generously sized bedrooms, including a spacious primary suite complete with a walk-in closet and a luxurious 4-piece ensuiteyour personal oasis of comfort and style. The fully finished basement expands your living space, offering a large recreation room ideal for movie nights or playful gatherings. A convenient 4-piece bath adds to the functionality of this inviting lower level. Additional highlights include a 2-car garage and a remarkable private back deck that overlooks the picturesque natural surroundingsperfect for morning coffee or evening relaxation. With proximity to all amenities, this home harmoniously blends comfort, convenience, and elegance. Dont miss your chance to call this exquisite townhome your own!
Location
Province ON
County Wellington
Zoning RM.6
Rooms
Family Room No
Basement Finished, Full
Kitchen 1
Interior
Interior Features Auto Garage Door Remote, Central Vacuum, Separate Heating Controls, Separate Hydro Meter, Water Heater Owned, Water Softener
Cooling Central Air
Laundry In-Suite Laundry
Exterior
Garage Private
Garage Spaces 4.0
Amenities Available BBQs Allowed, Visitor Parking
Parking Type Attached
Total Parking Spaces 4
Building
Locker None
Others
Senior Community Yes
Pets Description Restricted
Read Less
Want to know what your home might be worth? Contact us for a FREE valuation!

Our team is ready to help you sell your home for the highest possible price ASAP

GET MORE INFORMATION





