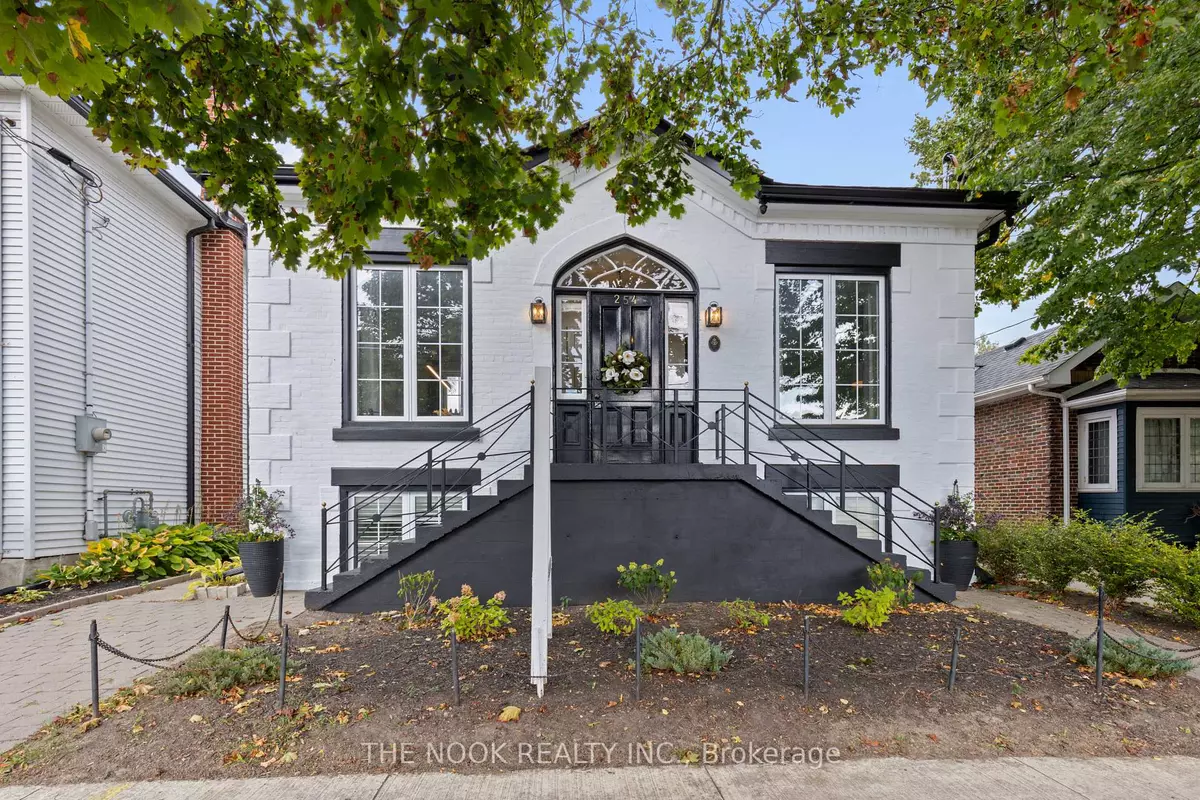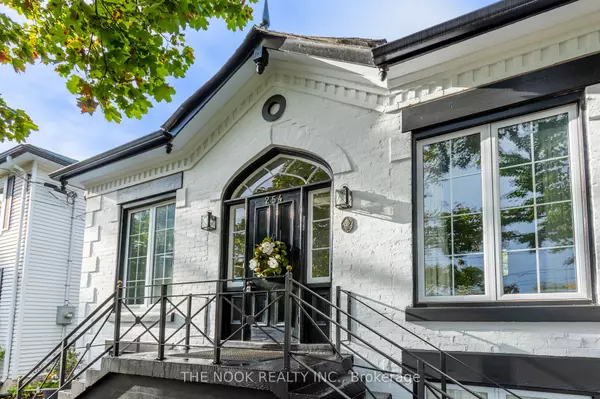$929,000
$939,000
1.1%For more information regarding the value of a property, please contact us for a free consultation.
254 Ridout ST Port Hope, ON L1A 1P5
2 Beds
2 Baths
Key Details
Sold Price $929,000
Property Type Single Family Home
Sub Type Detached
Listing Status Sold
Purchase Type For Sale
MLS Listing ID X9389134
Sold Date 10/19/24
Style 2-Storey
Bedrooms 2
Annual Tax Amount $5,031
Tax Year 2024
Property Description
Step back into History with this Beautifully Preserved Ontario Regency Cottage Circa 1855! Aptly Named The "Trick House" After the Prominent Local Mason & Bricklayer, Richard Trick! Situated in the Heart of the Neighbourhood Known as "Englishtown" & Just Moments to Historic Downtown Port Hope! Featuring a Stunning White Brick Exterior & Intricate Brickwork with an Unusual Tudor-style Transom Window! Through The Front Foyer, the Spacious, Open-Concept Living & Dining Areas Greet you! Large Windows Flood the Space with Natural Light, Creating an Airy and Bright Atmosphere! Primary Bedroom Suite, is a Private Retreat Featuring a Walk-In Closet & a Unique 3-Piece Ensuite Bathroom with a Clawfoot Tub! Off the Main Living Space, this Home Opens to a Cozy Family Room, Enhanced by Exposed Ceiling Beams & Warm Hardwood Floors! Just off the Family Room is a Quaint Second Bedroom, Perfect for Accommodating Guests! The Thoughtfully Updated Kitchen with Additional Custom Pantry Space & Walnut Countertops, Offers Contemporary Touches while Preserving this Home's Historic Charm! Equipped with Ample Shelving and Cupboard Space, this Kitchen is Both Functional and Stylish! The Pass-Through Window Allows you to stay Connected with the Garden Breakfast Area, While the Double Glass Doors Provide Seamless Access to the Backyard Oasis & Brand New 2 Car Garage! Lower Level with Recreation Room Includes a Gas Fireplace, Exposed Brick & Endless Potential, Whether you Envision a Home Gym, Office, or Media Room, this Space has the Flexibility to Suit Your Needs! A Second 4-Piece Bathroom & Laundry/Utility Room Complete the Lower Level! Step Outside to the Landscaped Backyard, where You can Enjoy Al Fresco Dining, Gardening, or Simply Relaxing in the Serene Outdoor Setting! This Space is Made for any Occasion! This Home & Property is a True Port Hope Gem, Don't Miss this Opportunity to Own a Piece of Local History!
Location
Province ON
County Northumberland
Rooms
Family Room Yes
Basement Finished
Kitchen 1
Interior
Interior Features None
Cooling Central Air
Exterior
Garage Private
Garage Spaces 4.0
Pool None
Roof Type Asphalt Shingle
Parking Type Detached
Total Parking Spaces 4
Building
Foundation Stone, Brick
Read Less
Want to know what your home might be worth? Contact us for a FREE valuation!

Our team is ready to help you sell your home for the highest possible price ASAP

GET MORE INFORMATION





