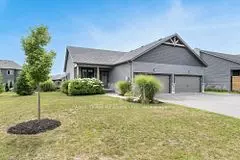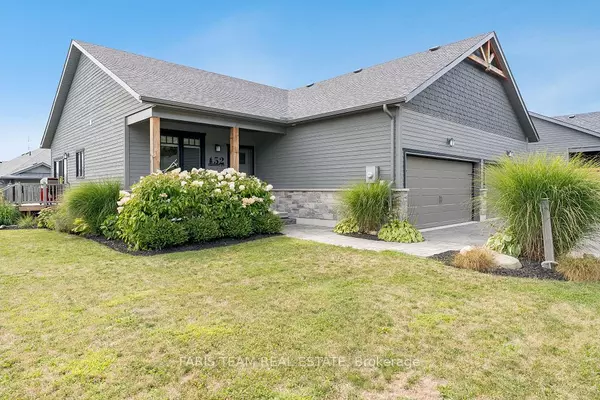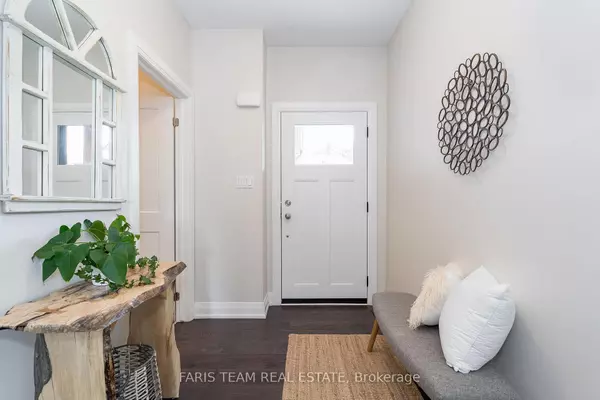$899,900
$914,000
1.5%For more information regarding the value of a property, please contact us for a free consultation.
52 Oakmont AVE Oro-medonte, ON L0L 2L0
3 Beds
2 Baths
Key Details
Sold Price $899,900
Property Type Townhouse
Sub Type Att/Row/Townhouse
Listing Status Sold
Purchase Type For Sale
Approx. Sqft 1100-1500
MLS Listing ID S9346503
Sold Date 10/23/24
Style Bungalow
Bedrooms 3
Annual Tax Amount $3,856
Tax Year 2024
Property Description
Top 5 Reasons You Will Love This Home: 1) Meticulously finished end-unit townhome bungalow presenting a true gem, captivating even the most discerning buyers with its impeccable craftsmanship and unwavering attention to detail, setting it apart from the rest 2) Delight in the gourmet kitchen boasting custom cabinetry, gleaming quartz countertops, and top-of-the-line stainless-steel appliances, while the large island serves as the centrepiece, complete with a built-in microwave and seamlessly connecting to the rest of the living area, making it an ideal setting for both casual meals and entertaining 3) Perfectly positioned for the outdoor enthusiast, within walking distance of scenic trails and just a short drive from premier skiing destinations, Vett Nordic Spa, and a host of outdoor activities that promise year-round adventure 4) Fully finished basement offering a versatile living space featuring a generous bedroom, a dedicated office space, a cozy gas fireplace, and a full bathroom, creating an inviting area excellent for relaxation, work, or hosting guests 5) Indulge in lush features throughout, including hand-scraped hardwood flooring gracing the main level complemented by 9' ceilings, upgraded light fixtures, custom blinds, two elegant gas fireplaces casting a warm glow, and an entertainer's backyard dream, featuring a gas line for effortless barbequing and a gazebo, providing an idyllic setting for unforgettable gatherings and leisurely moments both indoors and out. 2,082 fin.sq.ft. Age 6. Visit our website for more detailed information.
Location
Province ON
County Simcoe
Zoning R1*140(H)
Rooms
Family Room Yes
Basement Full, Finished
Kitchen 1
Separate Den/Office 1
Interior
Interior Features None
Cooling Central Air
Fireplaces Number 2
Fireplaces Type Natural Gas
Exterior
Exterior Feature Deck
Garage Private Double
Garage Spaces 3.0
Pool None
Roof Type Asphalt Shingle
Parking Type Attached
Total Parking Spaces 3
Building
Foundation Poured Concrete
Read Less
Want to know what your home might be worth? Contact us for a FREE valuation!

Our team is ready to help you sell your home for the highest possible price ASAP

GET MORE INFORMATION





