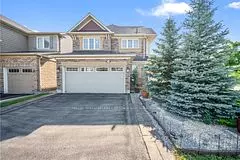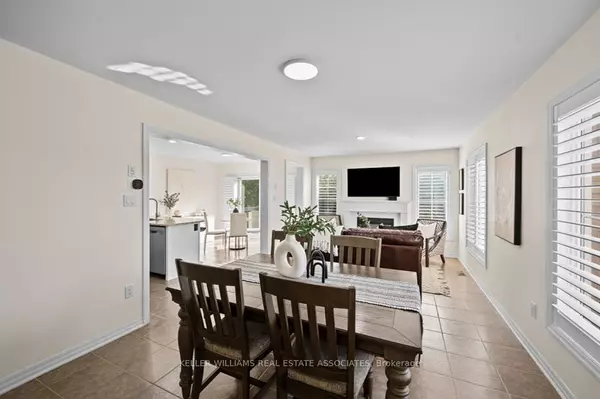$1,145,000
$1,179,000
2.9%For more information regarding the value of a property, please contact us for a free consultation.
1002 Solomon CT Milton, ON L9T 8G9
4 Beds
3 Baths
Key Details
Sold Price $1,145,000
Property Type Single Family Home
Sub Type Detached
Listing Status Sold
Purchase Type For Sale
Approx. Sqft 1500-2000
MLS Listing ID W9352849
Sold Date 10/21/24
Style 2-Storey
Bedrooms 4
Annual Tax Amount $4,699
Tax Year 2024
Property Description
Welcome To 1002 Solomon Court In The Highly Sought After Willmott Community, A Stunning Mattamy Built 3+1 Bedroom, 3-Bathroom Detached Home On A Coveted Corner Ravine Lot. This Home Beams With Tons Of Natural Sunlight And Features An Open-Concept Main Level With California Shutters And LED Lighting Throughout. The Spacious Living And Dining Room Includes A Cozy Gas Fireplace And Overlooks The Side And Backyard. The Eat-In Kitchen, Updated In 2022, Boasts Granite Countertops, A Tile Backsplash, A Breakfast Bar, And Stainless Steel Appliances. From The Breakfast Area, Step Out To A Fully Landscaped Yard Backing Onto A Peaceful Ravine. The Main Level Also Offers A Laundry Room And A 2-Piece Powder Room For Added Convenience. Upstairs, You'll Find Hardwood Floors Throughout, Three Bedrooms, A Bright Family Room That Can Easily Be Converted To A 4th Bedroom Or An Office, And A 3-Piece Main Bath. The Primary Suite Features A Walk-In Closet, An Extra Closet, And A 3-Piece Ensuite. The Unfinished Basement Is Ready For Your Custom Touch. Additional Features Include A Wireless Smart Garage Door Opener, Ring Doorbell, A 2-Car Garage, And A Private Driveway With Extra Parking. This Home Backs Onto A Ravine And Is Across From One Of Miltons Most Desirable Parks And Trails. Located Near Schools, Shopping, Restaurants, And Minutes From Highway 401, This Is A Fantastic Opportunity You Wont Want To Miss!
Location
Province ON
County Halton
Zoning FD - Residential
Rooms
Family Room Yes
Basement Full, Unfinished
Kitchen 1
Separate Den/Office 1
Interior
Interior Features Central Vacuum, Storage
Cooling Central Air
Fireplaces Number 1
Fireplaces Type Living Room
Exterior
Garage Private
Garage Spaces 4.0
Pool None
Roof Type Asphalt Shingle
Parking Type Attached
Total Parking Spaces 4
Building
Foundation Unknown
Read Less
Want to know what your home might be worth? Contact us for a FREE valuation!

Our team is ready to help you sell your home for the highest possible price ASAP

GET MORE INFORMATION





