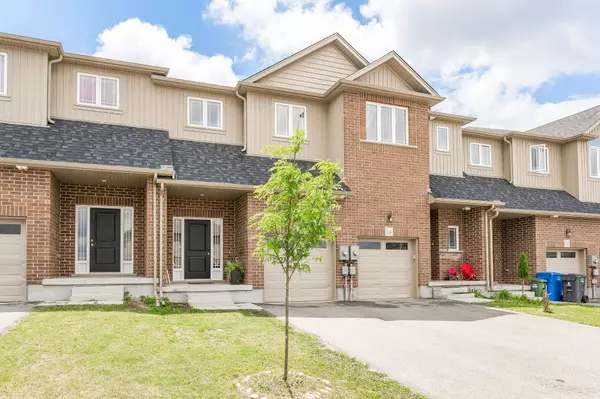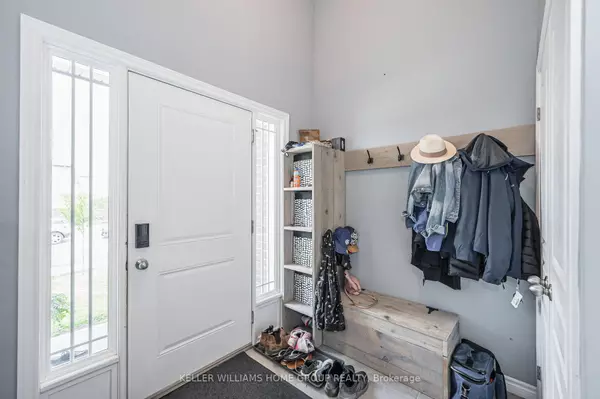$749,900
$749,900
For more information regarding the value of a property, please contact us for a free consultation.
124 Summit Ridge DR Guelph, ON N1E 6X2
3 Beds
3 Baths
Key Details
Sold Price $749,900
Property Type Townhouse
Sub Type Att/Row/Townhouse
Listing Status Sold
Purchase Type For Sale
Approx. Sqft 1500-2000
MLS Listing ID X9380997
Sold Date 10/21/24
Style 2-Storey
Bedrooms 3
Annual Tax Amount $4,143
Tax Year 2024
Property Description
Welcome to your charming new home in the heart of Guelph's vibrant east end! This beautifully maintained 3-bedroom, 3-bathroom townhouse offers a perfect blend of modern comfort and convenience. Step inside to discover an inviting living space with ample natural light, ideal for relaxing or entertaining guests with the sliding back doors to your fenced in yard. The kitchen is perfect for entertaining with a large counter space that fits 4 large stools, stainless steel appliances, and plenty of cabinet space for all your culinary needs.Upstairs, you'll find three spacious bedrooms, each offering tranquil retreats with plush carpeting and generous closet space. The master bedroom boasts its own ensuite bathroom, providing a private oasis after a long day.Downstairs, you have the additional living space of a fully-finished basement. Perfect for a TV room, kids play-space, or general res-room. The home also features a single car garage and a fully fenced backyard, perfect for summer gatherings and a safe haven for pets or children to play. Located in the sought-after east end of Guelph, this home offers easy access to parks, walking trails, sports fields, schools, and much more. Don't miss out on this opportunity to make this townhouse your new home sweet home. Schedule your showing today and envision yourself living in this desirable Guelph neighbourhood!
Location
Province ON
County Wellington
Zoning R3B
Rooms
Family Room No
Basement Full, Finished
Kitchen 1
Interior
Interior Features Auto Garage Door Remote, Water Heater
Cooling Central Air
Exterior
Garage Private
Garage Spaces 2.0
Pool None
Roof Type Asphalt Shingle
Parking Type Attached
Total Parking Spaces 2
Building
Foundation Poured Concrete
Read Less
Want to know what your home might be worth? Contact us for a FREE valuation!

Our team is ready to help you sell your home for the highest possible price ASAP

GET MORE INFORMATION





