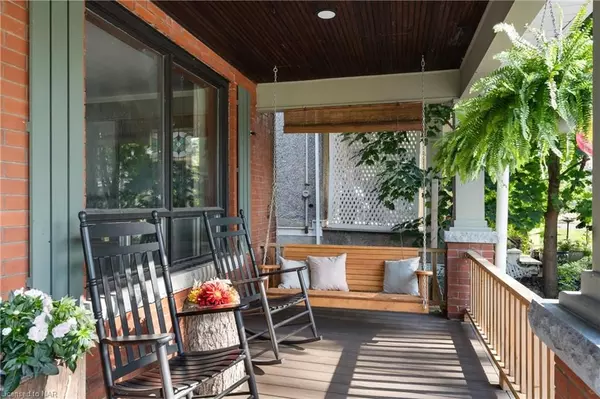$580,000
$599,900
3.3%For more information regarding the value of a property, please contact us for a free consultation.
4 CARLETON ST N Thorold, ON L2V 2A3
4 Beds
2 Baths
2,237 SqFt
Key Details
Sold Price $580,000
Property Type Single Family Home
Sub Type Detached
Listing Status Sold
Purchase Type For Sale
Square Footage 2,237 sqft
Price per Sqft $259
MLS Listing ID X9408912
Sold Date 10/21/24
Style 2 1/2 Storey
Bedrooms 4
Annual Tax Amount $3,220
Tax Year 2024
Property Description
Located in the heart of Thorold’s historic downtown neighbourhood, this stunning 2.5-storey home features timeless character while offering modern amenities for today’s lifestyle. Perfectly situated on a quiet, tree-lined street, this residence captures the essence of small-town charm with all the conveniences of city living. Uniquely designed with in-law suite capability, complete with separate hydro meters. Whether for extended family, guests, or rental income, this feature provides additional functionality. Step inside to find an inviting layout with generously sized rooms, including a bright and airy living room, formal dining area, and a well-appointed kitchen that seamlessly blends classic design with modern functionality. The fully finished attic adds an extra layer of living space, ideal for a bedroom, home office, playroom, or cozy retreat. Enjoy the great outdoors with a large, fully fenced-in backyard, perfect for children, pets, and summer gatherings. The expansive front and rear decks offer additional spaces to relax, entertain, and soak in the neighbourhood's charm. Original architectural details such as solid wooden doors and trim, stained glass windows, and intricate woodwork throughout highlight the home’s rich history, while thoughtful updates ensure comfort. Located just minutes from local shops, restaurants, parks, and schools. Easy access to major highways makes commuting a breeze, while everything that the Niagara region has to offer is just a short drive away.
Location
Province ON
County Niagara
Zoning R3
Rooms
Basement Separate Entrance, Partially Finished
Kitchen 1
Interior
Interior Features Water Heater, Water Softener
Cooling Central Air
Laundry In Basement
Exterior
Exterior Feature Deck, Porch
Garage Front Yard Parking, Private Double, Other
Garage Spaces 2.0
Pool None
Roof Type Asphalt Shingle
Parking Type None
Total Parking Spaces 2
Building
Foundation Concrete Block
Others
Senior Community No
Read Less
Want to know what your home might be worth? Contact us for a FREE valuation!

Our team is ready to help you sell your home for the highest possible price ASAP

GET MORE INFORMATION





