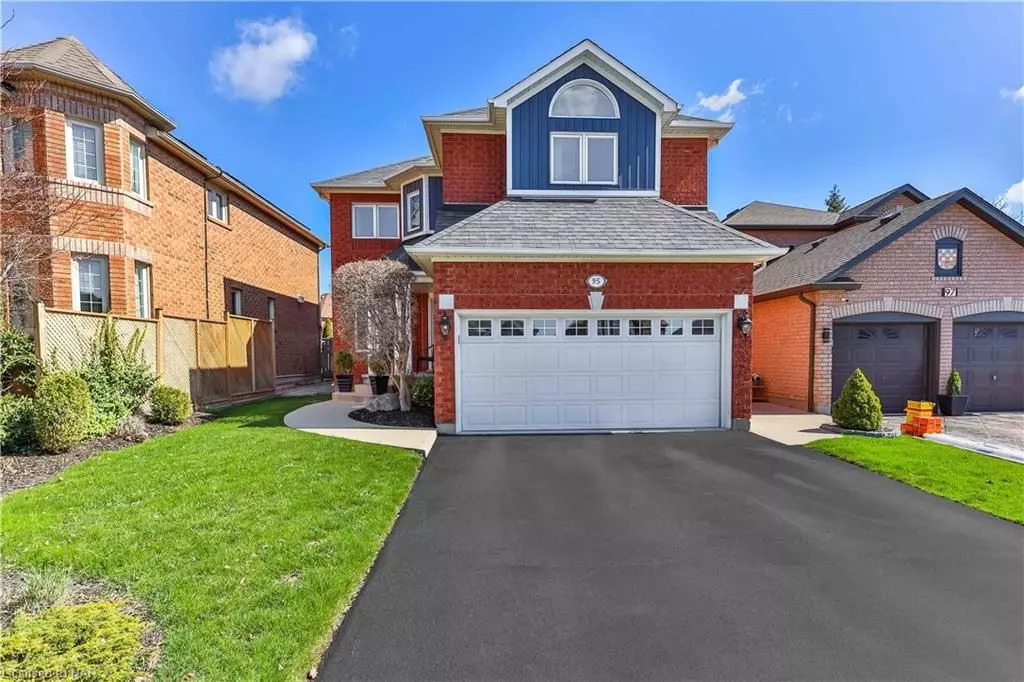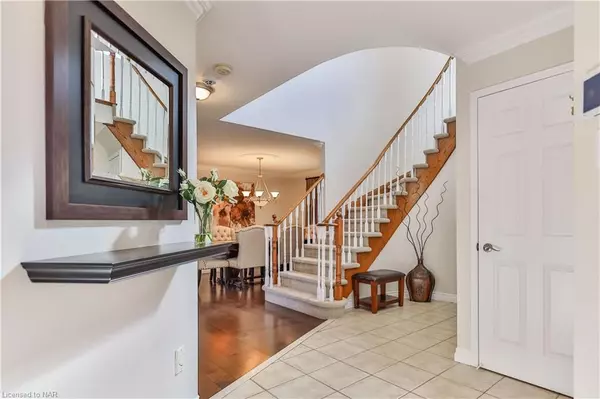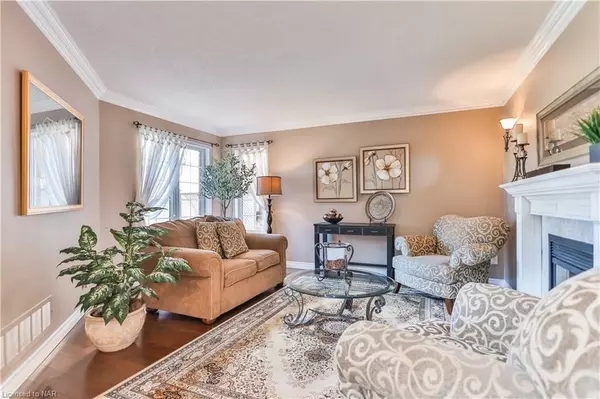$1,379,900
$1,379,900
For more information regarding the value of a property, please contact us for a free consultation.
95 STANDISH ST Halton Hills, ON L7G 5W3
4 Beds
3 Baths
3,390 SqFt
Key Details
Sold Price $1,379,900
Property Type Single Family Home
Sub Type Detached
Listing Status Sold
Purchase Type For Sale
Square Footage 3,390 sqft
Price per Sqft $407
MLS Listing ID W8492638
Sold Date 08/01/24
Style 2-Storey
Bedrooms 4
Annual Tax Amount $5,636
Tax Year 2023
Property Description
Stunning two-story brick home situated on a peaceful street in a highly sought-after neighbourhood. This meticulously cared for residence offers a cozy atmosphere with ample natural light and tasteful decor. The heart of the home features a beautiful custom solid wood kitchen with granite countertops and stainless-steel appliances, perfect for hosting gatherings. Enjoy the warmth and character of the two-sided gas fireplace in both the family room and living room for relaxed evenings. With four bright bedrooms boasting plenty of closet space, including a primary bedroom with a renovated ensuite, relaxation is effortless. The finished basement provides extra space with a cozy family room, games area, and a custom wet bar. Outside, the large deck, hot tub, and flagstone firepit create an inviting backyard oasis for relaxation and entertainment. Offering comfort and style in a desirable location near shopping, schools, walking trails green spaces and the Gellert Community Centre, this home is sure to make a lasting impression. Schedule your viewing today!
Location
Province ON
County Halton
Zoning LDR1-3
Rooms
Basement Finished, Full
Kitchen 1
Interior
Interior Features Other, Bar Fridge, Water Heater, Water Softener, Central Vacuum
Cooling Central Air
Fireplaces Number 1
Fireplaces Type Family Room
Laundry In Basement
Exterior
Garage Private Double
Garage Spaces 4.0
Pool None
Roof Type Asphalt Shingle
Parking Type Attached
Total Parking Spaces 4
Building
Lot Description Irregular Lot
Foundation Poured Concrete
New Construction false
Others
Senior Community Yes
Security Features Alarm System,Carbon Monoxide Detectors,Monitored,Security System,Smoke Detector
Read Less
Want to know what your home might be worth? Contact us for a FREE valuation!

Our team is ready to help you sell your home for the highest possible price ASAP

GET MORE INFORMATION





