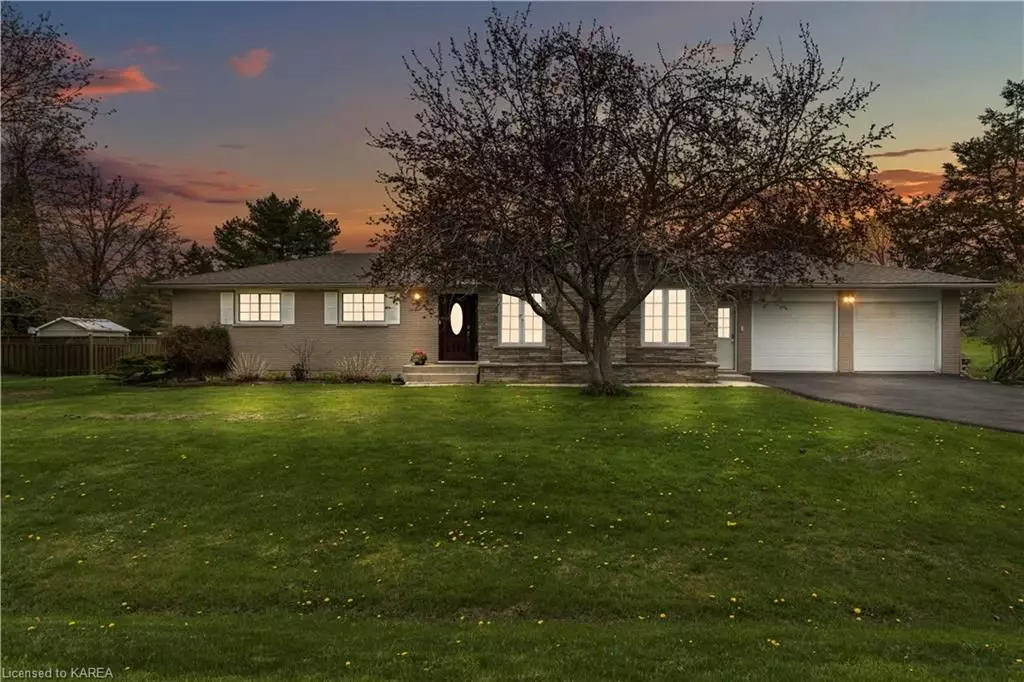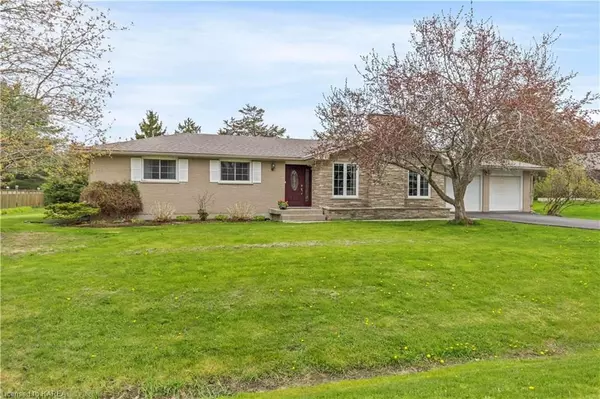$715,000
$749,900
4.7%For more information regarding the value of a property, please contact us for a free consultation.
130 KINOGAMA AVE Kingston, ON K7L 4V1
3 Beds
2 Baths
1,591 SqFt
Key Details
Sold Price $715,000
Property Type Single Family Home
Sub Type Detached
Listing Status Sold
Purchase Type For Sale
Square Footage 1,591 sqft
Price per Sqft $449
MLS Listing ID X9025209
Sold Date 07/17/24
Style Bungalow
Bedrooms 3
Annual Tax Amount $4,198
Tax Year 2023
Property Description
Hwy 2 East, Bateau Channel Estates. Meticulously maintained and loved by the same family for nearly 50 years, this lovely bungalow situated on a beautiful half acre lot is ready for the next lucky family. Filled with natural light, the main floor features a spacious kitchen updated with classic white shaker cabinetry and double porcelain sink, open to the dining area with garden doors overlooking the gorgeous rear yard. The formal front living room offers the perfect space to unwind and the stonefront wood burning fireplace anchors this warm, cozy room. Down the hallway, with pristine oak hardwood floors, is the primary bedroom with its own convenient 2-piece ensuite, two secondary bedrooms (one currently used as an office), and the main bath. The lower level is accessed off of the kitchen and here you'll find wonderful flex space ready for finishing ideas- a large rec room area and two big utility spaces, perfect for a workshop or ample storage. The manicured yard is 167' deep and the large deck and fire pit add to this wonderful outdoor space. There is private deeded waterfront access just down the street, privy to the homes in this enclave, where you can launch your kayak and play along the water's edge. Just minutes to CFB Kingston, downtown, the Waaban crossing and easy 401 access, and with all of the East end amenities offered, this is just a wonderful place to call home. Peace of mind updates include: Kitchen/2023, Asphalt Driveway/2023, Furnace and Heat pump/ 2018, Septic Tank/2017, Newer Roof shingles. This really could be the one you've been waiting for!
Location
Province ON
County Frontenac
Zoning R11
Rooms
Basement Partially Finished, Full
Kitchen 1
Interior
Interior Features Air Exchanger, Central Vacuum
Cooling Other
Fireplaces Number 1
Fireplaces Type Family Room
Exterior
Garage Private Double, Inside Entry
Garage Spaces 6.0
Pool None
Community Features Major Highway
View Meadow, Park/Greenbelt
Roof Type Asphalt Shingle
Parking Type Attached
Total Parking Spaces 6
Building
Foundation Block
New Construction false
Others
Senior Community Yes
Security Features Alarm System,Carbon Monoxide Detectors,Smoke Detector
Read Less
Want to know what your home might be worth? Contact us for a FREE valuation!

Our team is ready to help you sell your home for the highest possible price ASAP

GET MORE INFORMATION





