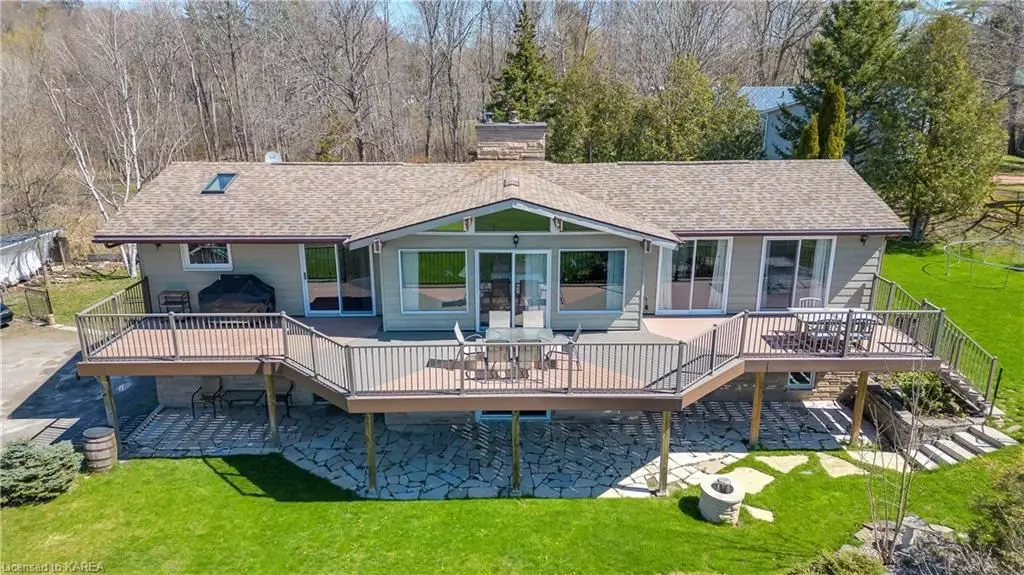$700,000
$729,900
4.1%For more information regarding the value of a property, please contact us for a free consultation.
915 SCHOOL RD Kingston, ON K7L 4V1
4 Beds
3 Baths
2,305 SqFt
Key Details
Sold Price $700,000
Property Type Single Family Home
Sub Type Detached
Listing Status Sold
Purchase Type For Sale
Square Footage 2,305 sqft
Price per Sqft $303
MLS Listing ID X9025159
Sold Date 07/19/24
Style Bungalow
Bedrooms 4
Annual Tax Amount $3,880
Tax Year 2023
Lot Size 0.500 Acres
Property Description
Stunning bungalow property with a lower level walkout, perfectly situated on the water's edge. This bright and sunny house offers the ideal blend of comfort, style, and breathtaking views of the St Lawrence River. As you step into this charming home, you'll be greeted by an abundance of natural light that fills every corner, creating an inviting and warm atmosphere. The open-concept layout allows for seamless flow and effortless entertaining, while show casing the serene water views from almost every room. The main level features a spacious living area, with wood burning fireplace, and sliding doors to a massive west facing deck. The kitchen is bright, modern appliances, with ample counter space. Retreat to the primary bedroom, a expansive, peaceful room boasting panoramic water views, a walk-in closet, and an 4 piece ensuite bathroom. Another large bedroom is located at the other end of the house, giving some space and privacy from each other. The lower walkout level is a true gem, providing direct access to the outdoors and garage. This additional living space is perfect for family gatherings or entertaining friends. Two additional bedrooms offer versatile space for the kids, guests, or a home office/ hobby room. Whether it's a cozy movie night or a lively get-together, this versatile area offers endless possibilities. Located in a desirable neighborhood, offering a peaceful location while still being close to all the city amenities.
Location
Province ON
County Frontenac
Zoning LSR
Rooms
Basement Walk-Out, Separate Entrance
Kitchen 1
Separate Den/Office 2
Interior
Interior Features Propane Tank, Water Heater
Cooling Central Air
Fireplaces Number 2
Exterior
Exterior Feature Deck, Lighting
Garage Spaces 5.0
Pool None
Community Features Park
View Marina, Lake
Roof Type Shingles,Asphalt Shingle
Parking Type Attached
Total Parking Spaces 5
Building
Foundation Block
Others
Senior Community Yes
Read Less
Want to know what your home might be worth? Contact us for a FREE valuation!

Our team is ready to help you sell your home for the highest possible price ASAP

GET MORE INFORMATION





