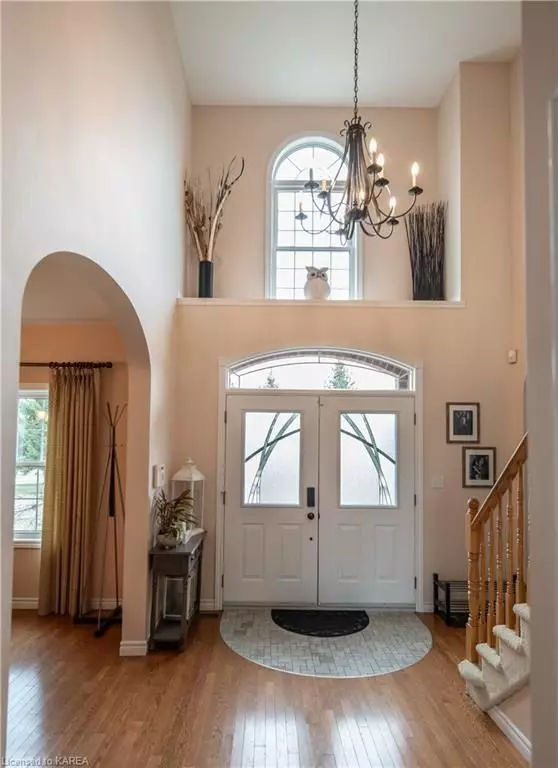$950,000
$999,900
5.0%For more information regarding the value of a property, please contact us for a free consultation.
62 CONNERS DR Leeds And The Thousand Islands, ON K7G 2V4
5 Beds
3 Baths
2,317 SqFt
Key Details
Sold Price $950,000
Property Type Single Family Home
Sub Type Detached
Listing Status Sold
Purchase Type For Sale
Square Footage 2,317 sqft
Price per Sqft $410
MLS Listing ID X9401027
Sold Date 07/15/24
Style 2-Storey
Bedrooms 5
Annual Tax Amount $4,523
Tax Year 2023
Lot Size 0.500 Acres
Property Description
Welcome home to 62 Conner Drive in incredible Breken Ridge Estates just off the 1000 Islands Parkway. This lovely two story home, sits on a large treed lot, with paved drive to welcome you and your guests. The grand foyer welcomes you inside and sits between your private dining room and what can be a home office or formal sitting area. On the back side of the home features a great living room with gas fireplace, just off a lovely kitchen with breakfast area along with what can be a den or a main floor bedroom. Walking to the second level, you will notice gorgeous light from all the big windows, a big landing leading to 4 more bedrooms, the primary complete with a spa like bathroom you will love to escape to. In the lower level, you will find a completely finished space for the whole family to enjoy, a 2-pc bathroom and large storage area and utility room. With summer coming soon, you will love the back yard with above ground pool, lovely stone patio and raised deck for all your relaxing and entertaining needs. Come learn what life along the 1000 Islands Parkway is all about, you are going to love it here!!!
Location
Province ON
County Leeds & Grenville
Zoning Res
Rooms
Basement Finished, Full
Kitchen 1
Interior
Interior Features Water Treatment, Water Heater Owned, Water Softener
Cooling Central Air
Fireplaces Type Propane
Laundry Laundry Closet
Exterior
Exterior Feature Deck, Year Round Living
Garage Private, Other, Other, Inside Entry
Garage Spaces 8.0
Pool Above Ground
Community Features Recreation/Community Centre, Major Highway, Park
Roof Type Asphalt Shingle
Parking Type Attached
Total Parking Spaces 8
Building
Lot Description Irregular Lot
Foundation Block
Others
Senior Community No
Read Less
Want to know what your home might be worth? Contact us for a FREE valuation!

Our team is ready to help you sell your home for the highest possible price ASAP

GET MORE INFORMATION





