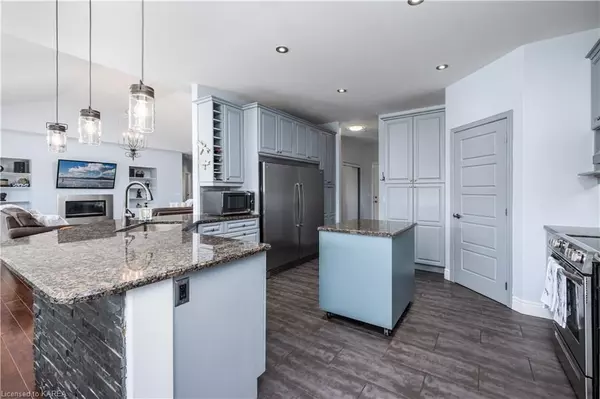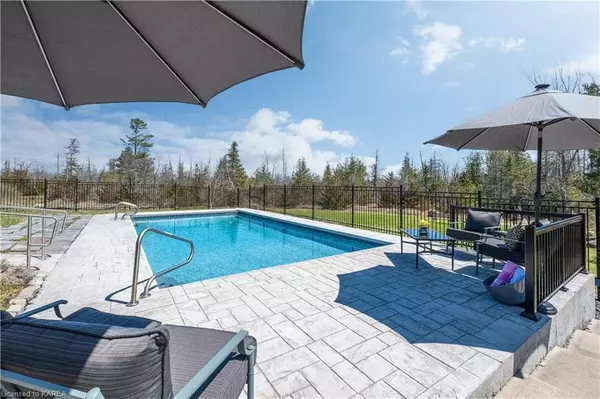$1,363,000
$1,399,900
2.6%For more information regarding the value of a property, please contact us for a free consultation.
774 LUCAS RD Loyalist, ON K0H 2H0
6 Beds
4 Baths
5,647 SqFt
Key Details
Sold Price $1,363,000
Property Type Single Family Home
Sub Type Detached
Listing Status Sold
Purchase Type For Sale
Square Footage 5,647 sqft
Price per Sqft $241
MLS Listing ID X9401363
Sold Date 07/16/24
Style Bungalow
Bedrooms 6
Annual Tax Amount $9,434
Tax Year 2023
Lot Size 5.000 Acres
Property Description
Explore this stunning 5648 sq ft custom-built home situated on 6 acres amid a tranquil wooded rural backdrop. Upon entry, be captivated by the expansive great room featuring a fireplace, formal dining room, spacious kitchen with granite countertops, a versatile island on wheels that can attach to the the main counter, kitchen nook, walk-in pantry, and separate oversized full freezer and full fridge units all with tastefully chosen light fixtures and pot lights throughout. Luxuriate in the primary suite, boasting a generous lavish walk-in closet and 4-pce ensuite with separate toilet and bath facilities. Additionally, the main floor encompasses three bedrooms, a 3-pce bath with heated floors and main level laundry. Descend to the lower level to discover a remarkable recreational space, complete with a pool table and a built-in coffee bar. Enjoy movie nights in the 3 tiered media room equipped with projector. Further rooms offer amenities including a fully functional office, a 3-pce bath with sauna, two bedrooms, and an unfinished bedroom currently utilized for storage all completed with rich laminate flooring throughout. The lower level offers versatility and a possible multigenerational family. The backyard oasis features a heated saltwater pool with an automated cover and bbq hookup, perfect for summer gatherings. Exterior highlights include an attached double-car garage with loft space and a single attached garage accessible from the interior both with remote automated doors and interlocking brick. The property showcases pride of ownership from it's sole owner. Offering elegance with superior comfort, this property transcends mere residence; it offers a lifestyle awaiting your arrival. Don’t miss out on this exceptional executive property. Accessibility features include a stair lift from the main to lower floor and a wheelchair-accessible concrete ramp with steel railing to the swimming pool. Conveniently 15 minutes from Kingston with easy access to the 401.
Location
Province ON
County Lennox & Addington
Zoning R1
Rooms
Basement Finished, Full
Kitchen 1
Separate Den/Office 2
Interior
Interior Features Sewage Pump, Propane Tank, Water Treatment, On Demand Water Heater, Sauna, Water Heater Owned, Sump Pump, Water Softener
Cooling Central Air
Fireplaces Number 1
Fireplaces Type Propane, Family Room
Exterior
Exterior Feature Backs On Green Belt
Garage Front Yard Parking, Other
Garage Spaces 23.0
Pool Inground
Community Features Major Highway, Greenbelt/Conservation, Park
Roof Type Asphalt Shingle
Parking Type Attached
Total Parking Spaces 23
Building
Foundation Concrete Block
Others
Senior Community Yes
Security Features Smoke Detector
Read Less
Want to know what your home might be worth? Contact us for a FREE valuation!

Our team is ready to help you sell your home for the highest possible price ASAP

GET MORE INFORMATION





