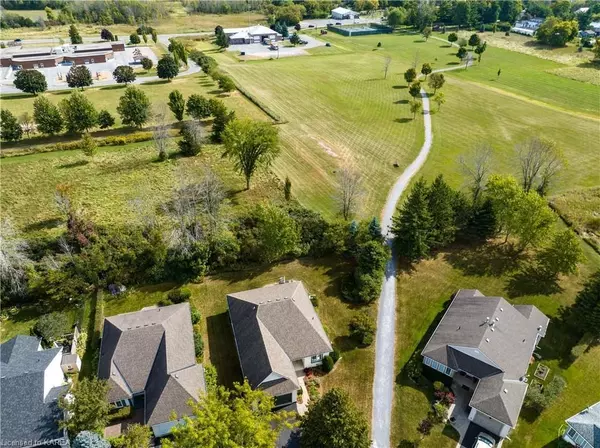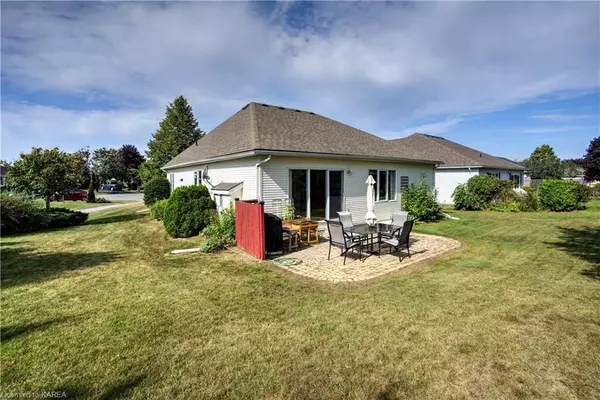$649,900
$669,900
3.0%For more information regarding the value of a property, please contact us for a free consultation.
12 EMPIRE COURT CT Loyalist, ON K0H 1G0
3 Beds
3 Baths
1,519 SqFt
Key Details
Sold Price $649,900
Property Type Single Family Home
Sub Type Detached
Listing Status Sold
Purchase Type For Sale
Square Footage 1,519 sqft
Price per Sqft $427
MLS Listing ID X9401258
Sold Date 08/01/24
Style Bungalow
Bedrooms 3
Annual Tax Amount $4,670
Tax Year 2023
Property Description
Welcome to 12 Empire Court, backing on green space, in welcoming Loyalist Lifestyle Community in the historic Village of Bath. This nicely maintained 1519 sq ft 2+1 bedroom 3 bath bungalow is located on a quiet Court with a walking path through parkland leading to the Village. The private pie shaped lot offers plenty of room for outside living and gardening. The main floor features a bright guest bedroom (perfect office space), kitchen with eating area, living /dining room overlooking the rear yard and a large main bedroom with ensuite bath. Newly replaced flooring in Kitchen, Foyer and principle Bedroom. Additional living space in the lower level is comprised of a family room, third bedroom and full bath. This home comes with a community membership providing access to the community facilities including year round clubhouse, seasonal pool and hot tub and a discount on golf fees. The Village of Bath, one of Eastern Ontario’s fastest growing communities is located 15 minutes west of Kingston and offers many amenities including a marina, championship golf course, pickle ball club, cycling, hiking trails and many established businesses. VILLAGE LIFESTYLE More Than Just a Place to Live.
Location
Province ON
County Lennox & Addington
Zoning R4-1
Rooms
Basement Partially Finished, Full
Kitchen 1
Separate Den/Office 1
Interior
Interior Features Water Heater
Cooling Central Air
Fireplaces Number 1
Laundry Laundry Room
Exterior
Garage Private Double, Other
Garage Spaces 4.0
Pool None
Community Features Recreation/Community Centre, Park
Roof Type Asphalt Shingle
Parking Type Attached
Total Parking Spaces 4
Building
Foundation Poured Concrete
Others
Senior Community Yes
Read Less
Want to know what your home might be worth? Contact us for a FREE valuation!

Our team is ready to help you sell your home for the highest possible price ASAP

GET MORE INFORMATION





