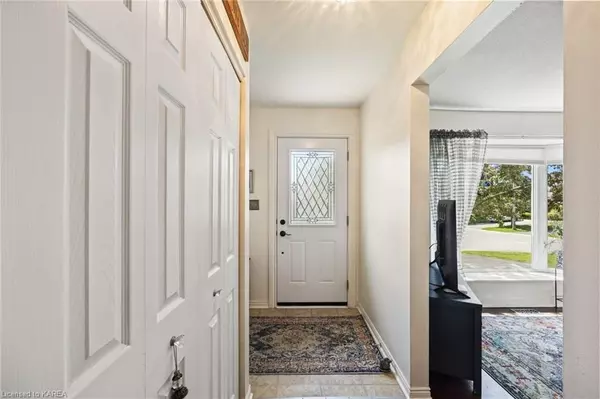$540,000
$549,900
1.8%For more information regarding the value of a property, please contact us for a free consultation.
39 ROTHWELL AVE Loyalist, ON K7N 1T8
4 Beds
2 Baths
1,345 SqFt
Key Details
Sold Price $540,000
Property Type Single Family Home
Sub Type Detached
Listing Status Sold
Purchase Type For Sale
Square Footage 1,345 sqft
Price per Sqft $401
MLS Listing ID X9401948
Sold Date 07/31/24
Style Other
Bedrooms 4
Annual Tax Amount $3,955
Tax Year 2023
Property Description
This beautiful home has it all. Great curb appeal and situated on a large corner lot with room to play. The interior will surely impress as much as the exterior. Featuring a spacious updated kitchen with ample cabinetry and counter space. Easy access to the dining area and living room makes this a wonderful layout for hosting friends and family. Bright main living area with large bay window overlooking the front gardens. Offering 3 good sized bedrooms on the upper level with hardwood floors. Large main bath with tile floors and twin-sinks. A few steps down from the main floor sits the laundry room as well as the 2nd full bath and a fantastic bedroom or office space. The lower level offers a large fully finished family room with fireplace. This side split home feels cozy and is light and bright. Lovingly maintained by its current owner with recent updates including roof, furnace & A/C. You will enjoy relaxing on the rear deck overlooking the gorgeous landscaped and fully fenced yard. Ample storage possibilities with a large utility shed. Nothing to do here but move in and enjoy! Close to all amenities, shopping, schools, parks and minutes to Kingston.
Location
Province ON
County Lennox & Addington
Zoning R1
Rooms
Basement Partially Finished, Full
Kitchen 1
Separate Den/Office 1
Interior
Cooling Central Air
Fireplaces Number 1
Fireplaces Type Family Room
Laundry In Basement
Exterior
Exterior Feature Deck
Garage Private Double
Garage Spaces 6.0
Pool None
Roof Type Asphalt Shingle
Parking Type None
Total Parking Spaces 6
Building
Foundation Block
Others
Senior Community No
Read Less
Want to know what your home might be worth? Contact us for a FREE valuation!

Our team is ready to help you sell your home for the highest possible price ASAP

GET MORE INFORMATION





