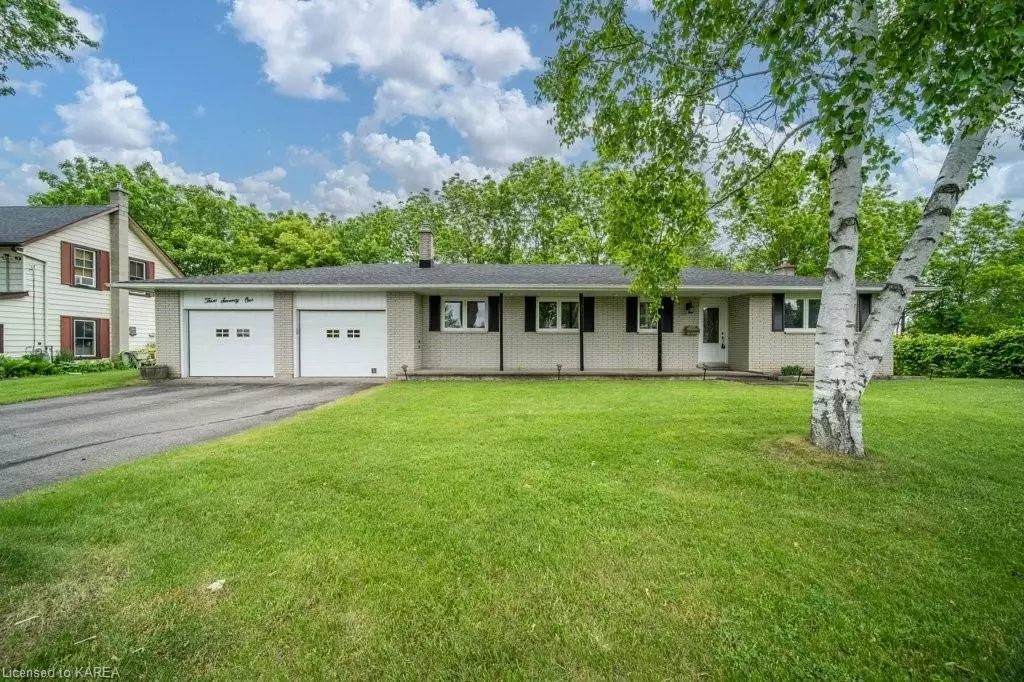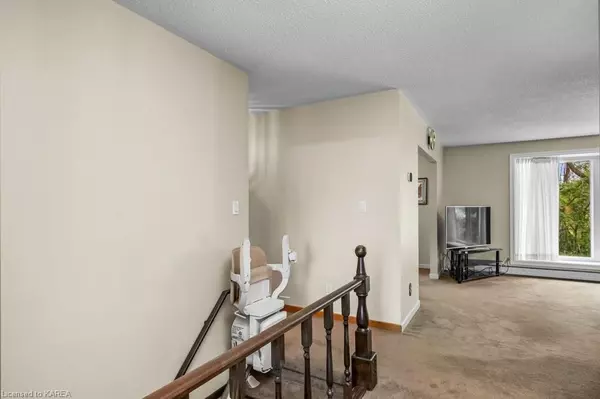$510,000
$524,900
2.8%For more information regarding the value of a property, please contact us for a free consultation.
371 MAPLE AVE Deseronto, ON K0K 1X0
3 Beds
2 Baths
2,597 SqFt
Key Details
Sold Price $510,000
Property Type Single Family Home
Sub Type Detached
Listing Status Sold
Purchase Type For Sale
Square Footage 2,597 sqft
Price per Sqft $196
MLS Listing ID X9402789
Sold Date 07/18/24
Style Bungalow
Bedrooms 3
Annual Tax Amount $3,777
Tax Year 2023
Property Description
Welcome to this inviting 3-bedroom, 2-bathroom brick bungalow nestled on a quiet dead-end street in Deseronto. Since its construction in 1973, this home has been lovingly maintained by its original owners, and it shows in every corner.
As you step inside, you'll find all three bedrooms and one bathroom conveniently located on the main level. The cozy breakfast area opens up to the rear deck through sliding doors, perfect for enjoying your morning coffee or hosting a summer BBQ. At the front of the house, a long porch invites you to sit back and relax, taking in the peaceful surroundings. The backyard is a true retreat with trees along the rear lot line and a garden shed for all your storage needs.
Downstairs, the basement offers a second bathroom and a spacious rec room complete with a bar area, ideal for entertaining friends and family.
Families will love the location, right across from the public school, offering easy access to a fantastic playground. Plus, you're just a short 12-minute drive to Napanee and 25 minutes to Belleville, making it easy to enjoy the best amenities of both towns.
This home combines comfort, practicality, and a great location, making it a perfect choice for anyone looking to settle down in a welcoming community. Don't miss the chance to make it yours!
Location
Province ON
County Hastings
Zoning R1
Rooms
Basement Walk-Up, Finished
Kitchen 1
Interior
Interior Features Suspended Ceilings, Other
Cooling Other
Fireplaces Number 1
Fireplaces Type Living Room
Laundry In Basement
Exterior
Exterior Feature Deck, Year Round Living
Garage Private Double, Other, Inside Entry
Garage Spaces 4.0
Pool None
Community Features Recreation/Community Centre
Roof Type Asphalt Shingle
Parking Type Attached
Total Parking Spaces 4
Building
Foundation Block
Others
Senior Community Yes
Read Less
Want to know what your home might be worth? Contact us for a FREE valuation!

Our team is ready to help you sell your home for the highest possible price ASAP

GET MORE INFORMATION





