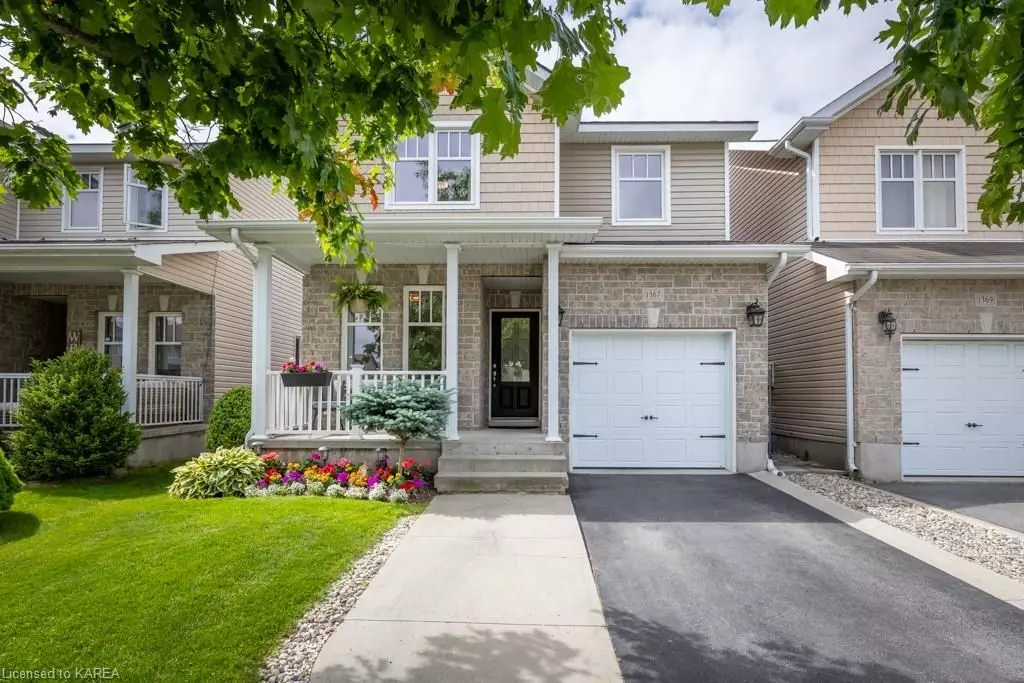$630,000
$629,900
For more information regarding the value of a property, please contact us for a free consultation.
1367 ATKINSON ST Kingston, ON K7P 0C3
3 Beds
3 Baths
1,376 SqFt
Key Details
Sold Price $630,000
Property Type Single Family Home
Sub Type Detached
Listing Status Sold
Purchase Type For Sale
Square Footage 1,376 sqft
Price per Sqft $457
MLS Listing ID X9402843
Sold Date 07/17/24
Style 2-Storey
Bedrooms 3
Annual Tax Amount $3,910
Tax Year 2024
Property Description
If you are looking for a home that is bright, open and inviting—where attention to detail matters, then you may be at the end of your search once you've seen this beautiful family home. Conveniently located in Kingston’s sought after Cataraqui North, it all starts with a covered front verandah where you can sit and sip your morning coffee. As you enter the home from your new front door you'll see a main floor office tucked neatly at the front of the home. There is an entrance to the garage and powder room as you progress down the hall before you hit the wide open updated kitchen with quartz countertops, new sink and backsplash plus a living and dining area with dark, rich, hardwood floors topped off by gorgeous vaulted ceilings, creating a two storey effect. From this level you can exit through patio doors to your beautifully landscaped backyard oasis, perfect for entertaining. Young family? Just open your back gate and enjoy all Halifax Park has to offer. Don't go too far as you've only seen one third of the house. It is finished top to bottom. The Upper level offers three large bedrooms and a 4-piece bath. The lower level has been beautifully finished with laminate floors, large recreation room and newly completed 3-piece bathroom. The only disappointment you’ll find here is waiting too long to book a showing as this will not be on the market long!
Location
Province ON
County Frontenac
Zoning LDR15,051
Rooms
Basement Partially Finished, Full
Kitchen 1
Interior
Cooling Central Air
Laundry In Basement
Exterior
Garage Private, Other, Other
Garage Spaces 2.0
Pool None
Community Features Greenbelt/Conservation, Public Transit, Park
View Park/Greenbelt
Roof Type Asphalt Shingle
Parking Type Attached
Total Parking Spaces 2
Building
Foundation Poured Concrete
Others
Senior Community No
Read Less
Want to know what your home might be worth? Contact us for a FREE valuation!

Our team is ready to help you sell your home for the highest possible price ASAP

GET MORE INFORMATION





