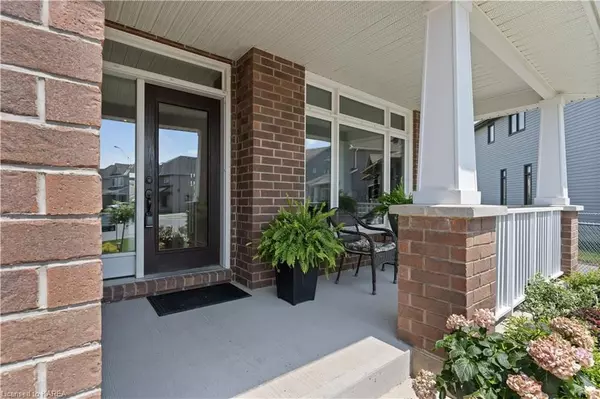$1,050,000
$1,125,000
6.7%For more information regarding the value of a property, please contact us for a free consultation.
565 SAVANNAH CT Kingston, ON K7P 0L3
5 Beds
4 Baths
3,617 SqFt
Key Details
Sold Price $1,050,000
Property Type Single Family Home
Sub Type Detached
Listing Status Sold
Purchase Type For Sale
Square Footage 3,617 sqft
Price per Sqft $290
MLS Listing ID X9403230
Sold Date 08/02/24
Style 2-Storey
Bedrooms 5
Annual Tax Amount $7,428
Tax Year 2024
Property Description
Modern and spacious Tamarack ‘Dover’ model with over 3500 sq.ft. of living space. This home has it all! Step onto the inviting front covered porch and into the beautiful interior with a front office with large picture window. Entertain in style in the formal dining room. Bright open concept kitchen and great room with huge windows. Gourmet kitchen features a centre island, granite countertops and expansive custom cabinetry. Great room with a gas fireplace and stone accent wall. Convenient main floor mudroom with inside entry to the 2 car garage. Expansive second floor with a laundry room, three large bedrooms and a main bathroom. The primary suite is a true retreat with a 5-piece ensuite bathroom, walk-in closet and spacious bedroom space with natural light. Fully finished lower level with fifth bedroom or office, full bathroom and versatile recreation room and double doors to large storage room. Step outside to the backyard oasis. Stone patios, raised garden beds, fully fenced and an 8-person hot tub with covered gazebo, perfect for outdoor relaxation. Situated at the end of a cul-de-sac, this home is close to all west end amenities, offering the perfect blend of convenience and luxury!
Location
Province ON
County Frontenac
Zoning UR3.B
Rooms
Basement Finished, Full
Kitchen 1
Separate Den/Office 1
Interior
Interior Features On Demand Water Heater
Cooling Central Air
Fireplaces Number 1
Fireplaces Type Family Room
Laundry Laundry Room, Sink
Exterior
Exterior Feature Hot Tub, Privacy, Recreational Area
Garage Private Double, Other, Inside Entry
Garage Spaces 6.0
Pool None
Community Features Public Transit, Park
View Park/Greenbelt
Roof Type Asphalt Shingle
Parking Type Attached
Total Parking Spaces 6
Building
Foundation Poured Concrete
Others
Senior Community Yes
Read Less
Want to know what your home might be worth? Contact us for a FREE valuation!

Our team is ready to help you sell your home for the highest possible price ASAP

GET MORE INFORMATION





