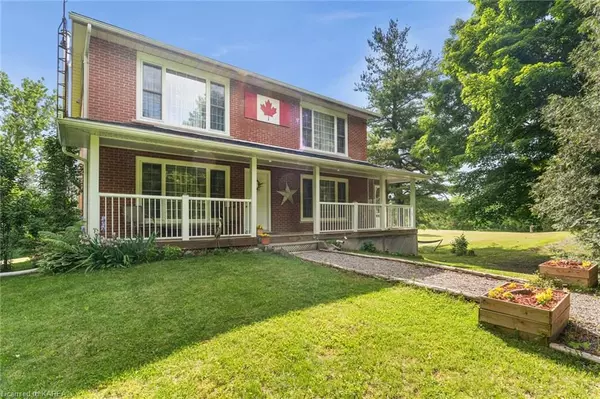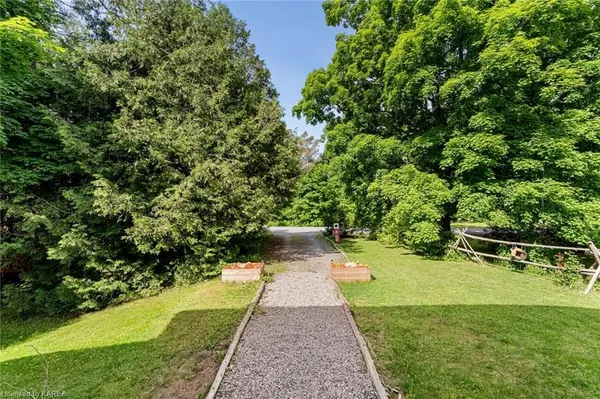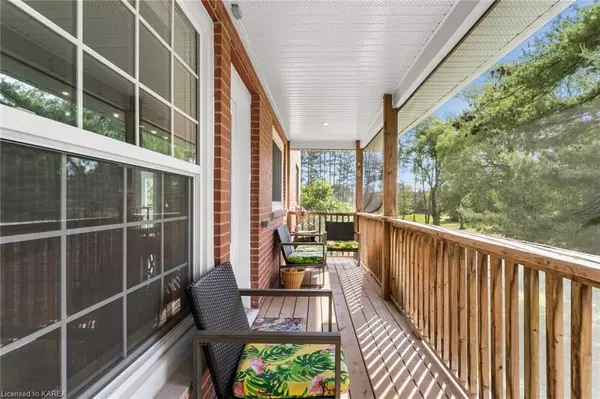$810,000
$829,900
2.4%For more information regarding the value of a property, please contact us for a free consultation.
1957 THORPE RD Loyalist, ON K0H 2H0
4 Beds
3 Baths
2,378 SqFt
Key Details
Sold Price $810,000
Property Type Single Family Home
Sub Type Detached
Listing Status Sold
Purchase Type For Sale
Square Footage 2,378 sqft
Price per Sqft $340
MLS Listing ID X9403316
Sold Date 08/27/24
Style 2-Storey
Bedrooms 4
Annual Tax Amount $3,542
Tax Year 2024
Lot Size 10.000 Acres
Property Description
Welcome home to 1957 Thorpe Road! From the moment you pull into the driveway nature surrounds you. Situated on a quiet country road on a 16.93 acre lot this solid quality built all brick 2 storey executive home features many updates, upgrades and improvements. Interior features include a lovely main floor living room where you can cozy up to the wood-burning fireplace. Gourmet kitchen with solid wood cabinetry, built-in (Jenn-Air) appliances, island eating bar, wine cooler, gas stove, granite counters, and double sink overlooking quiet grounds. Formal dining area, main floor laundry and office. Upstairs you will discover 4 oversized bedrooms, a lovely primary suite with a great walk in closet and functional ensuite. Awesome main bathroom with built in storage cabinetry. Each bedroom offers exceptional floor and closet space. Throughout this charming home you will notice an abundance of natural light from the large well placed windows that also allow for a great cross breeze! This home is carpet free offering hardwood and ceramic flooring throughout. The lower level has a walk out to the side yard and great potential for additional development. The warmer months offer rural living at its finest, from the walking trails, pitch & putt area, screened in porch, verandah and deck. In the cooler months picture yourself cross country skiing, snowmobiling, and skating on the pond. You have not seen a property as charming as this! Have a look at this incredible property today!
Location
Province ON
County Lennox & Addington
Zoning RU
Rooms
Basement Other, Other
Kitchen 1
Interior
Interior Features Water Heater Owned
Cooling Central Air
Fireplaces Number 1
Fireplaces Type Family Room
Laundry Laundry Room
Exterior
Exterior Feature Deck, Lighting, Porch, Private Entrance
Garage Private Double, Private
Garage Spaces 8.0
Pool None
Community Features Greenbelt/Conservation
View Forest, Trees/Woods
Roof Type Asphalt Shingle
Parking Type None
Total Parking Spaces 8
Building
Lot Description Irregular Lot
Foundation Concrete
Others
Senior Community No
Security Features Smoke Detector
Read Less
Want to know what your home might be worth? Contact us for a FREE valuation!

Our team is ready to help you sell your home for the highest possible price ASAP

GET MORE INFORMATION





