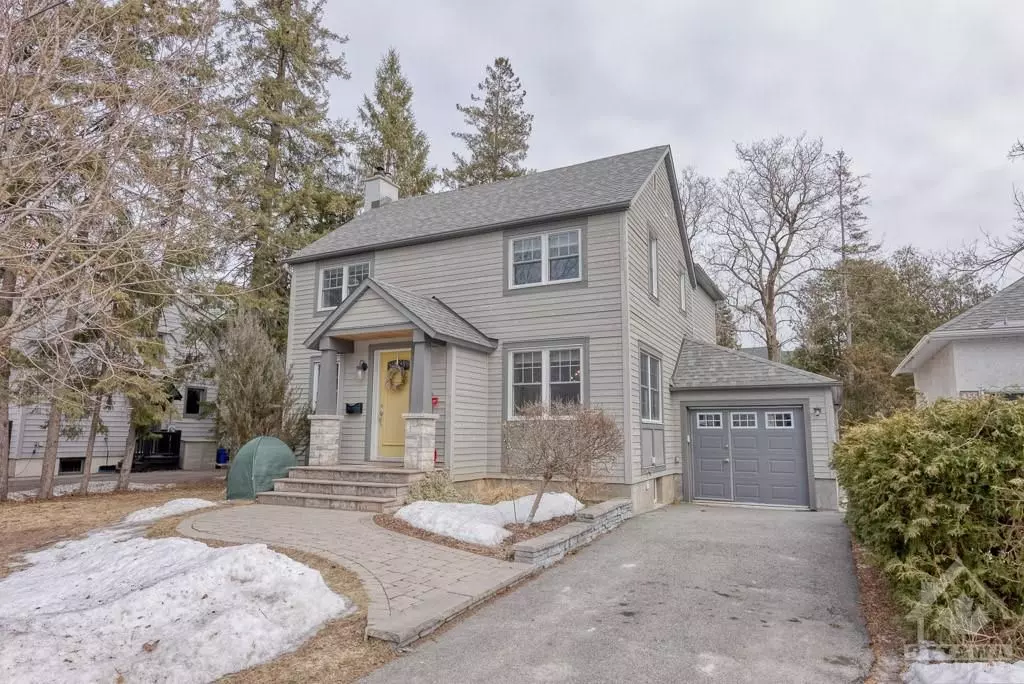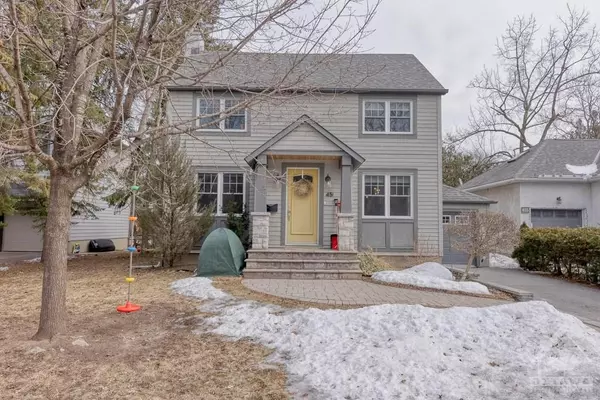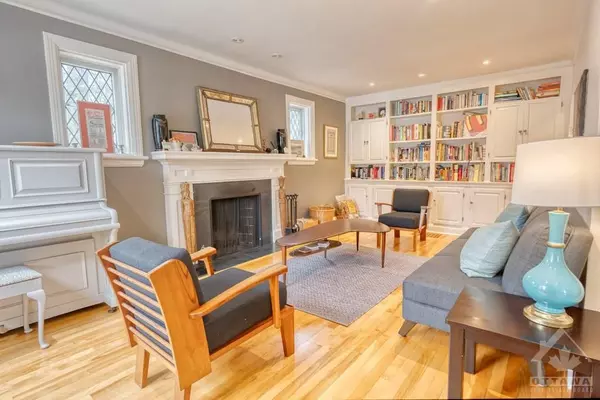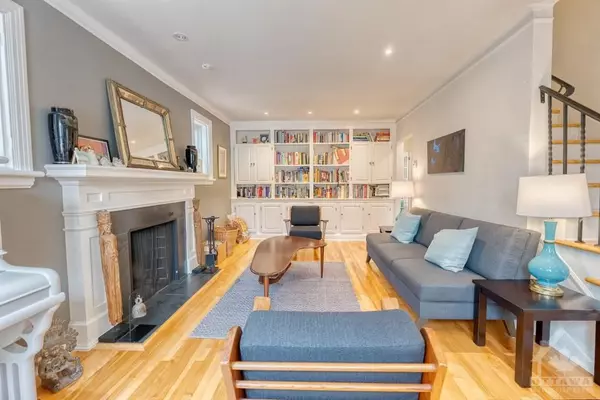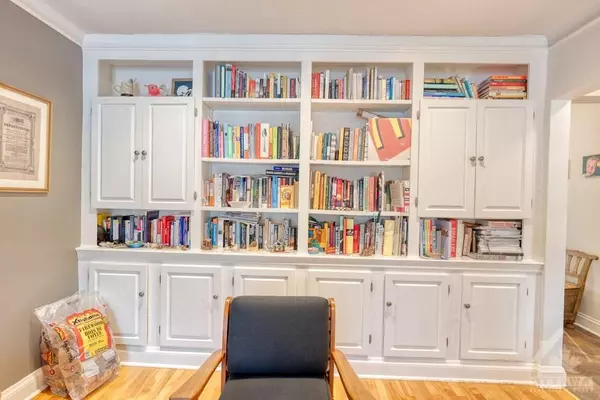$1,485,000
$1,400,000
6.1%For more information regarding the value of a property, please contact us for a free consultation.
451 BRIERWOOD AVE Carlingwood - Westboro And Area, ON K2A 2H2
4 Beds
4 Baths
Key Details
Sold Price $1,485,000
Property Type Single Family Home
Sub Type Detached
Listing Status Sold
Purchase Type For Sale
MLS Listing ID X9434556
Sold Date 07/04/24
Style 2-Storey
Bedrooms 4
Annual Tax Amount $9,834
Tax Year 2023
Property Description
Flooring: Tile, Flooring: Hardwood, Sun-filled and move in ready 3 + 1 bedroom family home in a choice location on a mature 60' x 97' lot. This bright and spacious home features a 14' x 13' primary bedroom plus a 3 piece ensuite bathroom, a large renovated kitchen, a bright 22' x 13' main level family room, an elegant 21' x 14' living room with a wood burning fireplace, a second floor den/office area, updated bathrooms (with heated floors on the second level), a fully finished lower level with a 3 piece bathroom and more! Nearby schools, Dovercourt Community Centre, shops, services ++++ Minimum 24 hours notice required for all showings. Showings permitted only between 9 and 3:30 pm Monday through Thursday, and Saturdays 10 – 2:00 pm. No showings permitted on Fridays and Sundays.
Minimum 24 hour irrevocable required on all offers. 60 days/TBA possession. Highly recommended!, Flooring: Carpet Wall To Wall
Location
Province ON
County Ottawa
Zoning Residential
Rooms
Family Room Yes
Basement Full, Finished
Separate Den/Office 1
Interior
Cooling Central Air
Fireplaces Number 1
Fireplaces Type Wood
Exterior
Exterior Feature Deck
Garage Inside Entry
Garage Spaces 3.0
Roof Type Asphalt Shingle
Parking Type Other
Total Parking Spaces 3
Building
Foundation Block, Concrete
Read Less
Want to know what your home might be worth? Contact us for a FREE valuation!

Our team is ready to help you sell your home for the highest possible price ASAP

GET MORE INFORMATION

