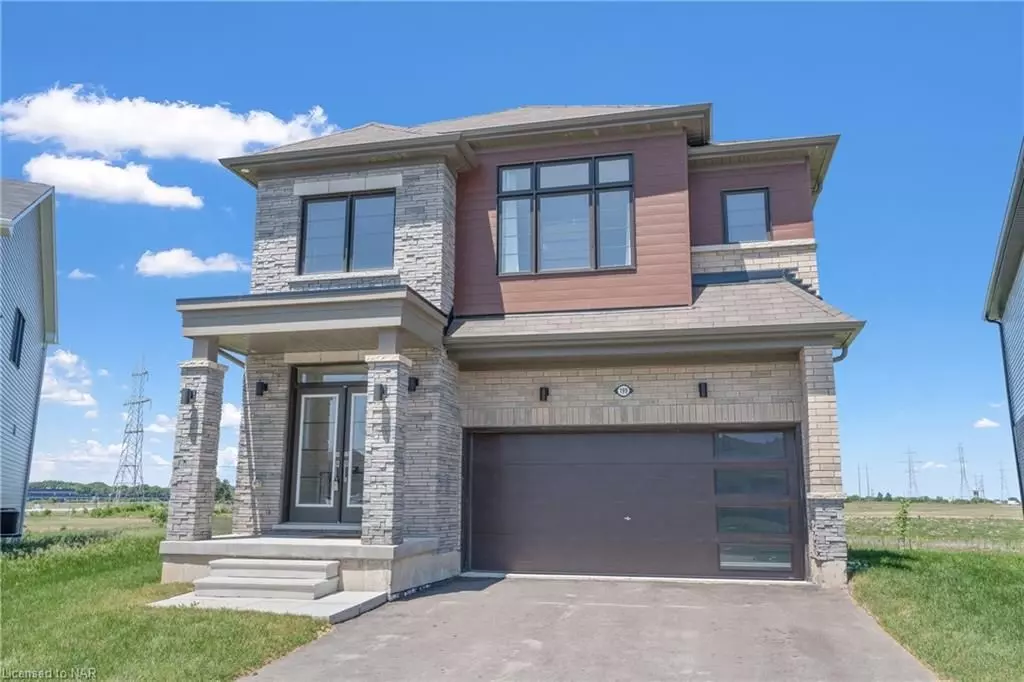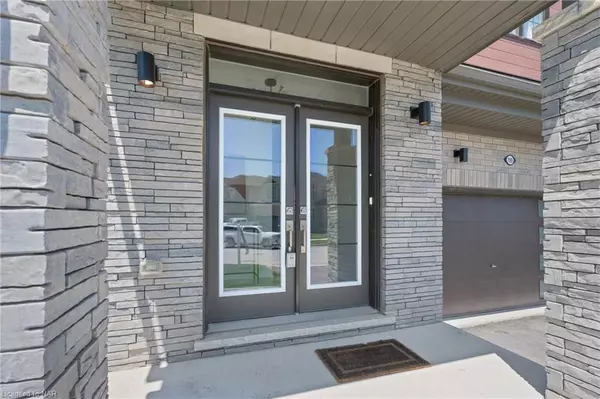$989,000
$1,049,900
5.8%For more information regarding the value of a property, please contact us for a free consultation.
199 VANILLA TRL Thorold, ON L2E 6S4
4 Beds
4 Baths
2,480 SqFt
Key Details
Sold Price $989,000
Property Type Single Family Home
Sub Type Detached
Listing Status Sold
Purchase Type For Sale
Square Footage 2,480 sqft
Price per Sqft $398
MLS Listing ID X9403131
Sold Date 09/01/24
Style 2-Storey
Bedrooms 4
Annual Tax Amount $6,851
Tax Year 2024
Property Description
Settled on a large pie lot with picturesque pond views, this exquisite detached 2 story home is 199 Vanilla Trail. Upon entry you will notice 24x24 Porcelain tiles throughout with hardwood floors on the main, loft area and upper hallway. Step into the hallway with a walk-in coat closet and continue into the formal dining room. Modern light fixtures, 9’ ceiling on main level. Premium Large windows invite in natural light. Enjoy cozy evenings by the fireplace in the living room with views of early morning sunrises & beautiful sunsets with no rear neighbors. The gourmet kitchen has upgraded cabinets, glass cabinets, black stainless steel finger resistant wi-fi enabled appliances. Enjoy cooking and entertaining guests with the glass electric cooktop. Upgraded black chimney, & cabinet hardware enhance this elegant space. Large microwave and oven combo in the wall with air fryer technology leaves counters looking clean throughout the day. Three panel French doors open to a large deck offering a gas BBQ line, another opportunity to enjoy the serene lot. Upgraded Oak staircase and iron wrote spindles to loft / office area or entertainment room. Easy access to laundry, plenty of space for closets with upgraded door panels. Primary bedroom has two walk-in closets, ensuite with frameless glass door standing shower, upgraded tiles, separate sinks with modern cabinets and drawers for storage. Second bedroom comes with full large wall windows bringing natural light. Jack and Jill upgraded to frameless glass door standing shower, additional linen closet and window. Fourth bedroom offers an attached full bathroom for the guests. Lower level is a walk out basement soaking natural light in with upgraded large windows, rough in for bath, upgraded three panel French door to step out and enjoy premium lot with 100’ wide backyard and additional space on each side. Make this beautifully created space your Home !!!
Location
Province ON
County Niagara
Zoning R1B
Rooms
Basement Walk-Out, Separate Entrance
Kitchen 1
Interior
Cooling Central Air
Fireplaces Number 1
Fireplaces Type Electric
Exterior
Exterior Feature Deck
Garage Private Double
Garage Spaces 4.0
Pool None
Roof Type Asphalt Shingle
Parking Type Attached
Total Parking Spaces 4
Building
Foundation Poured Concrete
Others
Senior Community Yes
Read Less
Want to know what your home might be worth? Contact us for a FREE valuation!

Our team is ready to help you sell your home for the highest possible price ASAP

GET MORE INFORMATION





