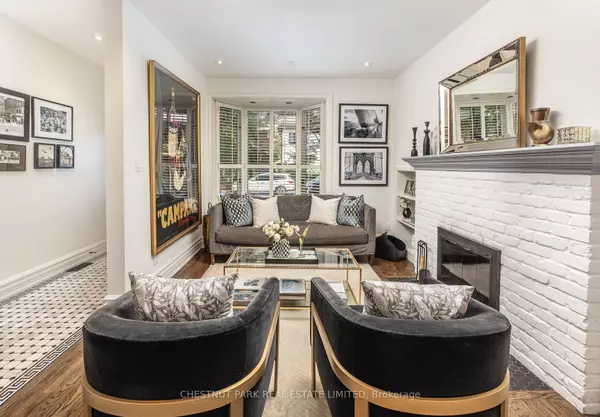$2,275,000
$2,499,000
9.0%For more information regarding the value of a property, please contact us for a free consultation.
109 Roxborough ST W Toronto C02, ON M5R 1T9
5 Beds
4 Baths
Key Details
Sold Price $2,275,000
Property Type Multi-Family
Sub Type Semi-Detached
Listing Status Sold
Purchase Type For Sale
MLS Listing ID C9377946
Sold Date 10/22/24
Style 2 1/2 Storey
Bedrooms 5
Annual Tax Amount $10,972
Tax Year 2024
Property Description
109 Roxborough St West, facing south & backing onto beautiful Ramsden Park, is located on one of the most coveted streets in Summerhill. Originally built in 1907, this 2.5 storey, semi-detached century home has completed extensive renovations in 2023 w/noted contractor Carlos Silva at Carlos Construction. A pretty Victorian facade w/picturesque gardens, beautiful landscaping & hardscaping as well as a flagstone porch frame this Summerhill gem. Period touches such as high ceilings w/ornate medallions, art deco interior design features & a wood-burning fp welcome you to this special home. Imported mosaic tiles & a convenient b/i closet in the foyer at the entrance. Large bay window overlooking the surrounding homes on Roxborough West makes a wonderful background when seated in the living room. The large adjoining dining room also has both east & south windows providing interesting focal points. Powder rm w/Farrow & Ball wallpaper. Dream kit any chef or host would thoroughly enjoy this space w/its numerous b/ins, 6-burner gas stove, quartz countertops, & large quartz-topped island. Ramsden Pk provides the backdrop w/large sliding doors to a deck w/lush, a professionally landscaped back garden, a flagstone patio, a low-maintenance AstroTurf area & beautiful foliage. 2nd floor has a large bdrm in the recent addition w/Farrow & Ball wallpaper & picturesque south views of Ramsden Park. 2nd flr bath features a double vanity, a large walk-in shower & pretty mosaic tiles. Add'l bdrm w/i closet has a south-facing window over the pk. 2nd-flr family rm has bay windows providing gorgeous views of the streetscape through the trees. 3rd-flr primary suite, 6-pc ens, new engineered hardwood flr & exceptional 2024, private south-facing deck w/city skyline views. L.L rec rm is the perfect kids playrm/bedrm/office or gym. Large laundry rm area w/bath could be customized to suit. Ideal for families/downsizers/professionals alike, this very quiet renovated gem is ready for its new owner.
Location
Province ON
County Toronto
Rooms
Family Room Yes
Basement Finished
Kitchen 1
Separate Den/Office 1
Interior
Interior Features Other
Cooling Central Air
Fireplaces Type Other
Exterior
Garage None
Pool None
Roof Type Not Applicable
Parking Type None
Building
Foundation Not Applicable
Others
Security Features Security System
Read Less
Want to know what your home might be worth? Contact us for a FREE valuation!

Our team is ready to help you sell your home for the highest possible price ASAP

GET MORE INFORMATION





