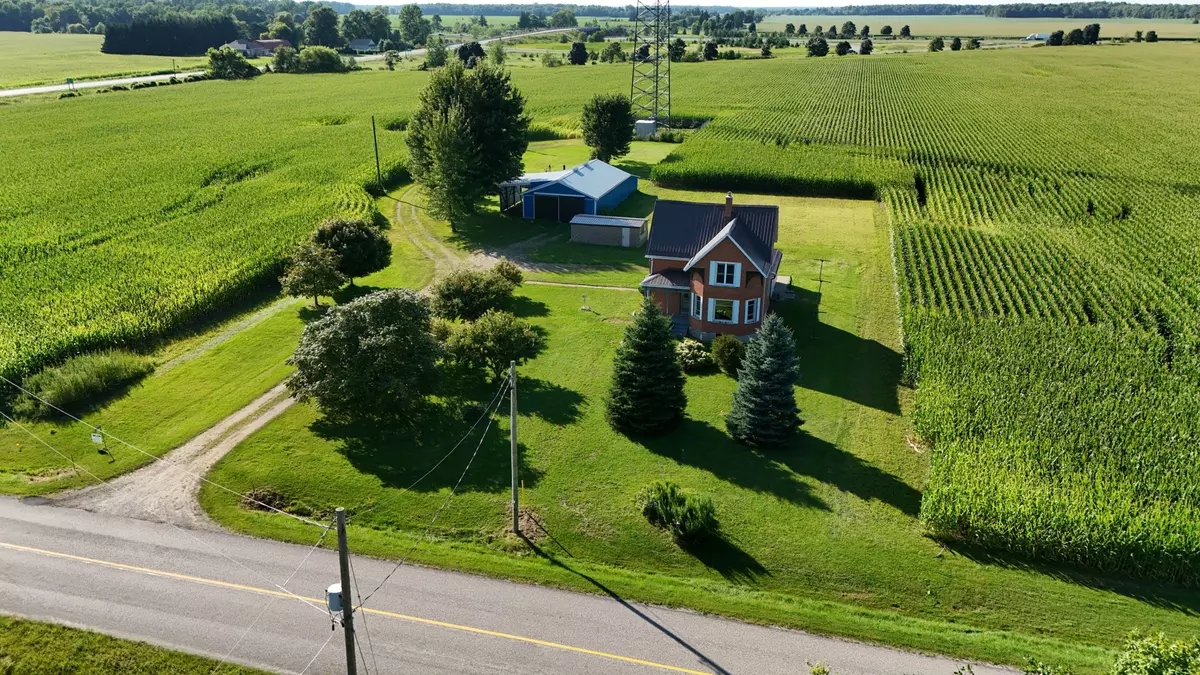$489,900
$489,900
For more information regarding the value of a property, please contact us for a free consultation.
25248 Queens Line West Elgin, ON N0L 2P0
4 Beds
1 Bath
0.5 Acres Lot
Key Details
Sold Price $489,900
Property Type Single Family Home
Sub Type Rural Residential
Listing Status Sold
Purchase Type For Sale
Approx. Sqft 1500-2000
MLS Listing ID X9257355
Sold Date 10/22/24
Style 2-Storey
Bedrooms 4
Tax Year 2024
Lot Size 0.500 Acres
Property Description
WOW! Look what just hit the market!! This 1- Acre country property, surrounded by picturesque farm fields and plenty of nature thus making it the perfect property for those summer bon fires, entertaining guests and raising a family! This property offers municipal water, natural gas, and will have a brand-new septic system before closing. Property also features a 28 x 50 drive shed and 12 x 20 garage/shop. The 4-bedroom, 1-bathroom home is the perfect house to remodel to your own design with an updated metal roof, windows, and electrical panel. Large windows flood the home with natural light, and offers plenty of space for the whole family. Located just a stones throw from West Lorne, you're close to all amenities including grocery stores, spas, doctors, schools, an arena and even a Tim Hortons! The 401 on ramp is right around the corner which makes an easy 35 minute commute to London and a 35 minute commute to St Thomas via Hwy #3. is just a 2-minute drive away, with quick access to London with about a 35 minute drive to St Thomas via Hwy #3. Don't miss this incredible opportunity to own a highly sought after a 1-acre Country property. ** Property being sold conditional on finalizing severance with proposed A3 zoning.
Location
Province ON
County Elgin
Zoning Application submitted for A3 zoning
Rooms
Family Room Yes
Basement Unfinished, Full
Kitchen 1
Separate Den/Office 1
Interior
Interior Features Water Heater Owned
Cooling None
Exterior
Exterior Feature Porch
Garage Lane
Garage Spaces 9.0
Pool None
Roof Type Metal
Parking Type Detached
Total Parking Spaces 9
Building
Foundation Brick
Others
Security Features None
Read Less
Want to know what your home might be worth? Contact us for a FREE valuation!

Our team is ready to help you sell your home for the highest possible price ASAP

GET MORE INFORMATION





