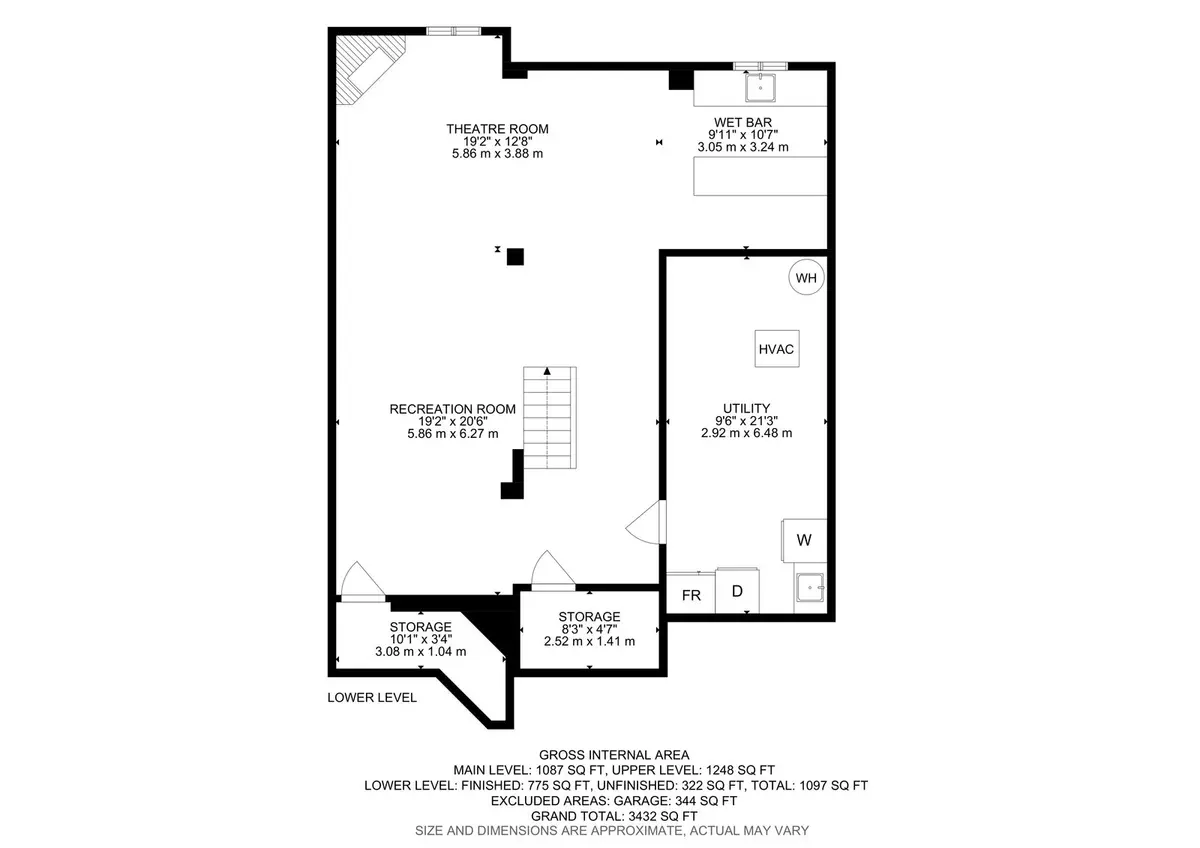$1,250,000
$1,299,999
3.8%For more information regarding the value of a property, please contact us for a free consultation.
14255 Argyll RD Halton Hills, ON L7G 5P9
4 Beds
3 Baths
Key Details
Sold Price $1,250,000
Property Type Single Family Home
Sub Type Detached
Listing Status Sold
Purchase Type For Sale
Approx. Sqft 2000-2500
MLS Listing ID W9373092
Sold Date 10/22/24
Style 2-Storey
Bedrooms 4
Annual Tax Amount $5,713
Tax Year 2024
Property Description
Beautiful 4-bedroom, 2.5-Bathroom Detached Home With Over 34OO Sq Ft Of Living Space , Showcasing True Pride Of Ownership By The Original Owners. Situated On A Generous 129.76 FT Deep lot (as per MPAC), This Property Features professional landscaping and a stunning natural stone porch. Fully renovated, the home boasts a Custom Kitchen With A Large Center Island, And The Main Floor Is Enhanced By Engineered Hardwood Floors, Porcelain Tile, Smooth Ceilings, And Pot Lights. A Convenient Side Entrance And Garage Access Are Available Through The Mudroom. The Oak Staircase Leads To The Upper Level, Where You'll Find Hardwood Flooring Throughout All The Bedrooms And Hallway, Along With Crown Moulding . The Primary Bedroom Offers An Ensuite With A Shower And Jacuzzi Tub. The Finished Basement Is Perfect For Entertaining, Featuring A Spacious Recreation Room With A Gas Fireplace And Wet Bar. Additional Basement Amenities Include A Laundry Room, Utilities Area, And A Cold Room. The Backyard Is Ideal For Relaxation And Play, With A Concrete Patio, Ample Lawn Space, And A Shed For Your Storage Needs. This Home Is Prepared To Welcome Its Next Family And Create Lasting Memories.
Location
Province ON
County Halton
Rooms
Family Room Yes
Basement Partially Finished
Kitchen 1
Interior
Interior Features Workbench, Water Heater Owned, Central Vacuum, Auto Garage Door Remote, Carpet Free
Cooling Central Air
Fireplaces Number 2
Exterior
Garage Private Double
Garage Spaces 4.0
Pool None
Roof Type Shingles
Parking Type Attached
Total Parking Spaces 4
Building
Foundation Poured Concrete
Read Less
Want to know what your home might be worth? Contact us for a FREE valuation!

Our team is ready to help you sell your home for the highest possible price ASAP

GET MORE INFORMATION





