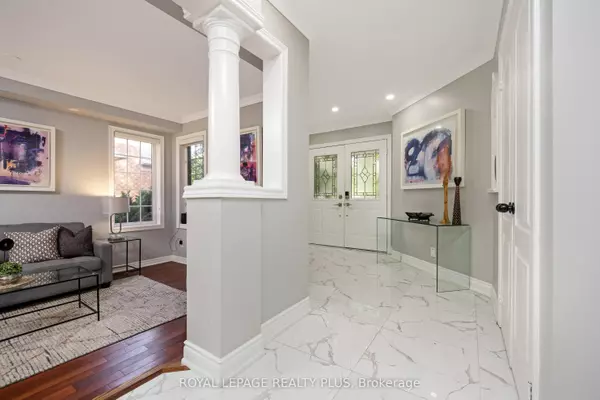$1,334,000
$1,398,000
4.6%For more information regarding the value of a property, please contact us for a free consultation.
56 Forsyth CRES Halton Hills, ON L7G 6G3
6 Beds
5 Baths
Key Details
Sold Price $1,334,000
Property Type Single Family Home
Sub Type Detached
Listing Status Sold
Purchase Type For Sale
Approx. Sqft 3000-3500
MLS Listing ID W9369999
Sold Date 10/23/24
Style 2-Storey
Bedrooms 6
Annual Tax Amount $5,713
Tax Year 2024
Property Description
Ideal for multigenerational or growing families! Located in Georgetown South, backing onto the 8th Line with no neighbours behind, enjoy easy access to the popular Allison's farm market, the Gellert Recreation Center, the trails of Hungry Hollow ravine, parks, and playgrounds - all just a stone's throw away! The neighbourhood boasts top-rated schools, including Sacred Heart French Catholic Elementary School. There's ample room for the whole family plus grandma and grandpa with five bathrooms and six bedrooms, including both a primary and a secondary suite - each boasting walk-in closets and ensuite baths. The convenience of a main floor office and laundry room with access to the two-car garage adds a practical touch to your everyday living. The formal living and dining rooms set the stage for celebratory gatherings. The kitchen with breakfast area walks out to the deck, and the cozy family room is warmed with a gas fireplace, providing the perfect setting for intimate family moments. The finished basement offers additional living space with a large rec room, a three-piece bathroom, a bedroom, storage space in the utility room and a cold cellar under the front porch. Outside, picture yourself unwinding by the serene koi pond, gathering around the fire pit area on cool evenings, and revelling in the hot tub under the stars. Step into your family's sacred space - home.
Location
Province ON
County Halton
Zoning LDR1-3
Rooms
Family Room Yes
Basement Finished, Full
Kitchen 1
Separate Den/Office 1
Interior
Interior Features Auto Garage Door Remote, Central Vacuum, Guest Accommodations, In-Law Capability, Storage, Water Heater, Water Softener
Cooling Central Air
Fireplaces Number 1
Fireplaces Type Natural Gas, Family Room
Exterior
Exterior Feature Deck, Hot Tub, Landscaped, Patio, Porch
Garage Private Double
Garage Spaces 4.0
Pool None
Roof Type Asphalt Shingle
Parking Type Built-In
Total Parking Spaces 4
Building
Foundation Unknown
Others
Security Features Alarm System,Carbon Monoxide Detectors,Smoke Detector,Monitored
Read Less
Want to know what your home might be worth? Contact us for a FREE valuation!

Our team is ready to help you sell your home for the highest possible price ASAP

GET MORE INFORMATION





