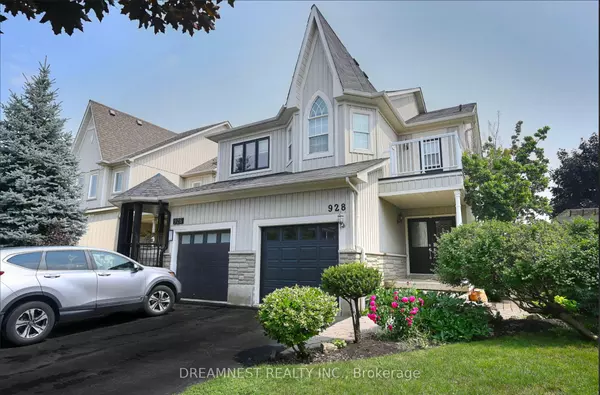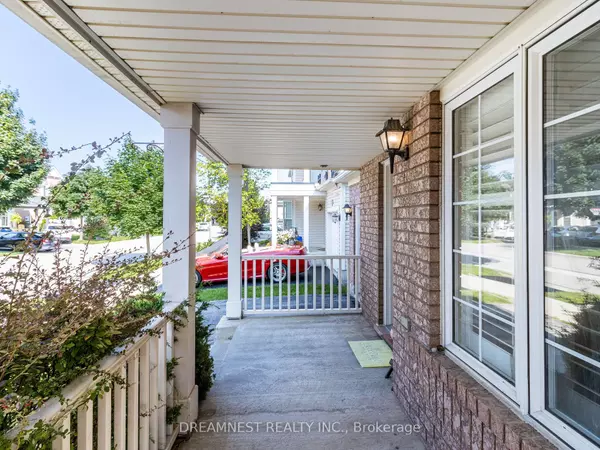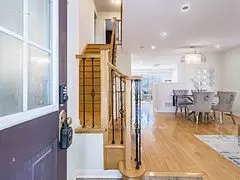$1,017,000
$999,000
1.8%For more information regarding the value of a property, please contact us for a free consultation.
1097 Bowring CRES Milton, ON L9T 6H6
3 Beds
4 Baths
Key Details
Sold Price $1,017,000
Property Type Single Family Home
Sub Type Detached
Listing Status Sold
Purchase Type For Sale
Approx. Sqft 1500-2000
MLS Listing ID W9387254
Sold Date 10/23/24
Style 2-Storey
Bedrooms 3
Annual Tax Amount $4,756
Tax Year 2024
Property Description
Stunning 3 Bedroom 4 Bathroom meticulously well kept detached home located in a quiet family friendly area located in one of the most desirable Beaty community in Milton. Close to highly rated schools, large parks & beautiful walking trails. Modern kitchen with granite countertops & backsplash, Gleaming Hardwood And Ceramic Floor on the main level, New Wooden Flooring in 3 bedrooms and common area on the second floor, Primary bedroom has a walk in closet, large custom built cabinet for extra storage, Pot lights in Living room, Kitchen & Master Bedroom, Upgraded oakwood staircase with wrought Iron railings, Alexa enabled Ecobee thermostat, HVAC ( 2019), New 36" Samsung stainless steel Refrigerator with external Ice and water dispenser, Samsung Washing machine ( 2019), Samsung Microwave( 2023) Gas Fire Place, Quality Finished Basement With Large Family Room And 3 Piece Bath which can be used as recreational space/home theatre or work from home office, Lovely Covered Front Porch, Central Air And Vac, Garage Door Entrance, Elegant back yard deck. Sprinkler system installed in back yard. Garage wired for electric car charging. High end chandelier and light fixtures included
Location
Province ON
County Halton
Rooms
Family Room Yes
Basement Finished
Kitchen 1
Interior
Interior Features Carpet Free
Cooling Central Air
Exterior
Garage Private
Garage Spaces 2.0
Pool None
Roof Type Asphalt Shingle
Parking Type Built-In
Total Parking Spaces 2
Building
Foundation Unknown
Others
Senior Community Yes
Read Less
Want to know what your home might be worth? Contact us for a FREE valuation!

Our team is ready to help you sell your home for the highest possible price ASAP

GET MORE INFORMATION





