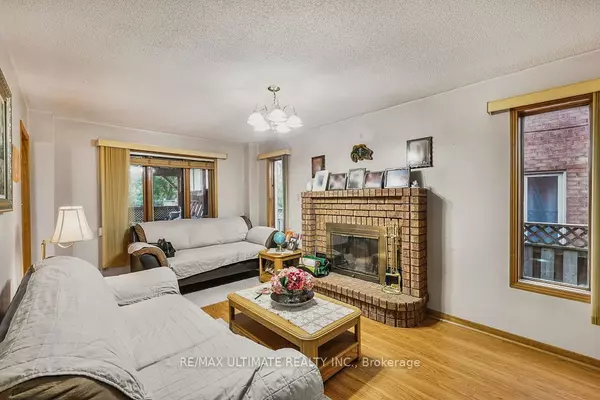$938,000
$899,000
4.3%For more information regarding the value of a property, please contact us for a free consultation.
69 William Stephenson DR Whitby, ON L1N 8R9
4 Beds
4 Baths
Key Details
Sold Price $938,000
Property Type Single Family Home
Sub Type Detached
Listing Status Sold
Purchase Type For Sale
MLS Listing ID E9396355
Sold Date 10/23/24
Style 2-Storey
Bedrooms 4
Annual Tax Amount $6,566
Tax Year 2024
Property Description
Welcome to 69 William Stephenson Dr! Gracing the market for the first time ever. This spacious 4 Bedroom, 4 Bathroom all brick detached gem has been cared for by its original owners, boasting a warm and inviting layout from the moment you enter. Large eat-in kitchen creates the perfect ambiance for casual family meals, while the combined formal living and dining area is brightened by a large bay window. The family room boasts a beautiful wood burning fireplace complimented with a brick mantel offering the perfect gathering place for cozy evenings entertaining family and friends. 4 spacious bedrooms. 2 full 4pc bathrooms on 2nd floor. Large primary bedroom features 4 pc ensuite and W/I closet. Large finished basement features a 3pc bath, spacious recreational room with 2nd wood burning fireplace, workshop area, kitchen area, plus family room area that can double as a 5th bedroom or then perfect canvas to set up as desired. Fully fenced in large private backyard, backing onto Glenayr Park is framed by greenery, offering a serene, private oasis making outdoor relaxation easy as well as a a oversized covered deck along the side of the house for extra convenience, barbecuing and rain free festivities. Cold room & Double Car Garage, Located close to top schools, parks, shopping and highways. Don't miss out on the opportunity to make this house your home! Whitby Prime Blue Grass Neighbourhood!
Location
Province ON
County Durham
Rooms
Family Room Yes
Basement Finished
Kitchen 2
Interior
Interior Features In-Law Suite, Storage
Cooling None
Fireplaces Type Wood
Exterior
Exterior Feature Deck, Porch
Garage Private Double
Garage Spaces 5.0
Pool None
Roof Type Asphalt Shingle
Parking Type Attached
Total Parking Spaces 5
Building
Foundation Unknown
Read Less
Want to know what your home might be worth? Contact us for a FREE valuation!

Our team is ready to help you sell your home for the highest possible price ASAP

GET MORE INFORMATION





