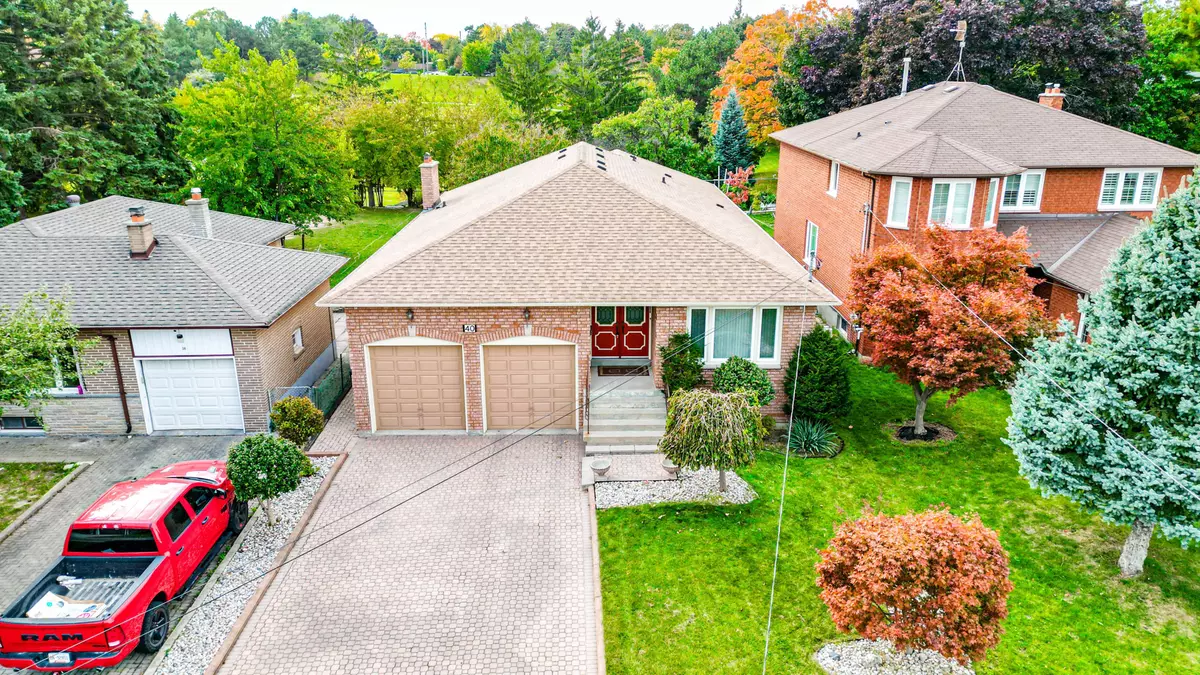$1,375,000
$1,100,000
25.0%For more information regarding the value of a property, please contact us for a free consultation.
40 Aragon AVE Toronto E05, ON M1T 1X7
5 Beds
3 Baths
Key Details
Sold Price $1,375,000
Property Type Single Family Home
Sub Type Detached
Listing Status Sold
Purchase Type For Sale
Approx. Sqft 2000-2500
MLS Listing ID E9397229
Sold Date 10/24/24
Style Bungalow
Bedrooms 5
Annual Tax Amount $6,667
Tax Year 2024
Property Description
Discover this custom-built bungalow, a rare gem from 1989, offering both spaciousness and privacy. The heart of the home is a generous, family-sized kitchen that opens onto a covered patio perfect for outdoor dining and barbecues. Enjoy the comfort of three well-proportioned bedrooms, thoughtfully positioned away from the main living areas. The mid-level laundry room provides direct access to the garage, adding convenience to your daily routine. The primary suite is a retreat in itself, featuring a walk-in closet and a luxurious 5-piece ensuite bath. The expansive lower level includes a recreation room, seamlessly connected to the main floor, plus a separate 2-bedroom in-law suite with its own walk-up entry to the backyard. Nestled on a beautifully landscaped lot that stretches 175 feet deep and backs onto the serene Scarden Park, this home combines tranquility with convenience. Set on a street with other large, custom-built homes, its just a short walk to Sheppard Avenues transit and shops and offers quick access to both the 401 and 404 highways.
Location
Province ON
County Toronto
Zoning Residential
Rooms
Family Room No
Basement Finished, Apartment
Kitchen 2
Separate Den/Office 2
Interior
Interior Features Accessory Apartment, Auto Garage Door Remote, Built-In Oven, Countertop Range, In-Law Suite, Primary Bedroom - Main Floor
Cooling Central Air
Exterior
Exterior Feature Patio
Garage Private Double
Garage Spaces 8.0
Pool None
View Park/Greenbelt
Roof Type Asphalt Shingle
Parking Type Attached
Total Parking Spaces 8
Building
Foundation Block
Read Less
Want to know what your home might be worth? Contact us for a FREE valuation!

Our team is ready to help you sell your home for the highest possible price ASAP

GET MORE INFORMATION





