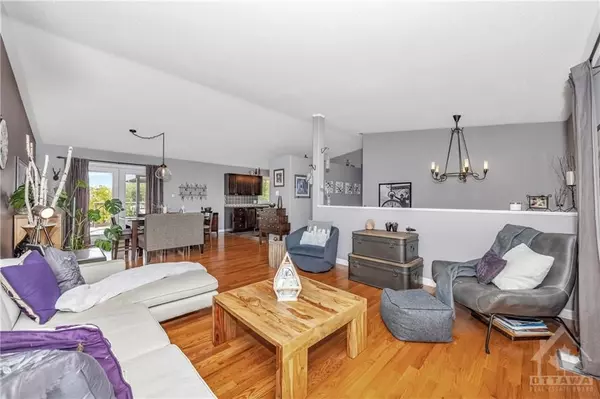$770,000
$774,900
0.6%For more information regarding the value of a property, please contact us for a free consultation.
1266 COLLIER CRES Greely - Metcalfe - Osgoode - Vernon And Area, ON K4P 1C1
4 Beds
2 Baths
Key Details
Sold Price $770,000
Property Type Single Family Home
Sub Type Detached
Listing Status Sold
Purchase Type For Sale
MLS Listing ID X9461258
Sold Date 11/06/24
Style Other
Bedrooms 4
Annual Tax Amount $3,824
Tax Year 2024
Property Description
Flooring: Tile, ‘People usually are the happiest at home’ ~ William Shakespeare. When you view 1266 Collier for yourself, you’ll truly feel this famous quote. This 3 bedroom, 2 bath high-ranch home is situated on a quiet crescent and sits on a 1/2 acre lot with oodles of curb appeal and a backyard oasis. The main level is sure to impress, providing an open concept living space with vaulted ceilings and tasteful paint colours. The cozy living room is flooded with natural light from the large windows. The bright and open dining room offers patio doors that lead to the backyard - a perfect set-up for entertaining! You’ll also find 3 large bedrooms and a lavishly updated main bathroom. The lower level features many windows, plenty of space, a cozy gas fireplace and cork flooring. You also have access to the garage, a 4th bedroom, another flex room + full bath with a stunning glass shower. The backyard boasts a hot tub, garden shed, a pool, and loads of beautifully landscaped gardens. MUST SEE!, Flooring: Hardwood, Flooring: Other (See Remarks)
Location
Province ON
County Ottawa
Zoning RES
Rooms
Family Room Yes
Basement Full, Finished
Separate Den/Office 1
Interior
Cooling Central Air
Fireplaces Number 1
Fireplaces Type Natural Gas
Exterior
Garage Inside Entry
Garage Spaces 10.0
Roof Type Asphalt Shingle
Parking Type Attached
Total Parking Spaces 10
Building
Foundation Concrete
Read Less
Want to know what your home might be worth? Contact us for a FREE valuation!

Our team is ready to help you sell your home for the highest possible price ASAP

GET MORE INFORMATION





