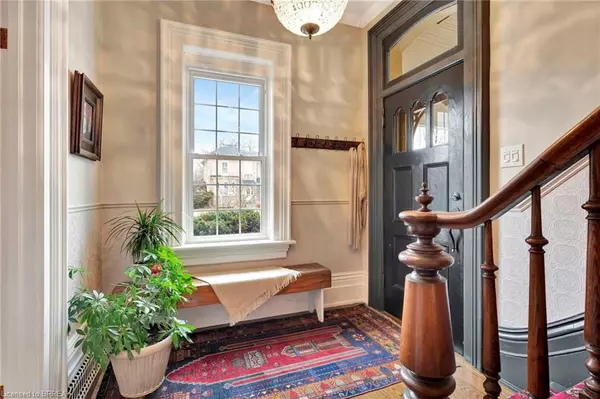$1,225,000
$1,199,900
2.1%For more information regarding the value of a property, please contact us for a free consultation.
36 Jane ST Brant, ON N3L 2X7
5 Beds
2 Baths
Key Details
Sold Price $1,225,000
Property Type Single Family Home
Sub Type Detached
Listing Status Sold
Purchase Type For Sale
Approx. Sqft 3000-3500
MLS Listing ID X9375644
Sold Date 10/24/24
Style 2-Storey
Bedrooms 5
Annual Tax Amount $4,993
Tax Year 2023
Property Description
Large principal rooms with soaring ceilings, 4+1 bedrooms, 2 bathrooms, updated furnace & A/C, kitchen, bathrooms, plumbing, electrical, roof shingles, insulation, windows and new hardwood flooring throughout main level. Large mud room has separate entrance to the fully finished basement, recreation room with bedroom area, laundry room, cold cellar and workshop with ample storage. The main level hosts a large foyer, bright living room leads to a formal dining room and through pocket doors you'll find a cozy den. Newly updated kitchen with modern finishes, built in wine fridge & farm house sink. Up the beautiful wood staircase you'll find a wide hallway leading to 4 nice size bedrooms with ample closet space, an oversized, newly renovated bathroom (2022) with double sinks and free standing tub. Surrounded by century homes in Paris's sought after area, close to schools, trails, shopping and the Grand River. A delightful marriage of old charm & modern day life!
Location
Province ON
County Brant
Zoning R2
Rooms
Family Room No
Basement Finished, Full
Kitchen 1
Separate Den/Office 1
Interior
Interior Features In-Law Capability, Water Softener
Cooling Central Air
Exterior
Garage Private
Garage Spaces 3.0
Pool Indoor
Roof Type Asphalt Shingle
Parking Type None
Total Parking Spaces 3
Building
Foundation Stone
Read Less
Want to know what your home might be worth? Contact us for a FREE valuation!

Our team is ready to help you sell your home for the highest possible price ASAP

GET MORE INFORMATION





