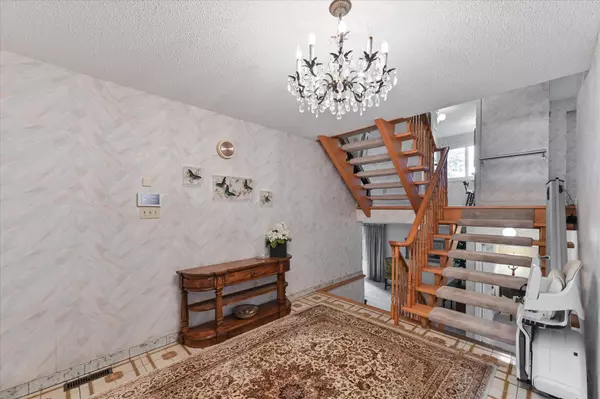$1,959,000
$1,599,000
22.5%For more information regarding the value of a property, please contact us for a free consultation.
22 Woodvale CRES Toronto E03, ON M4C 5N5
5 Beds
4 Baths
Key Details
Sold Price $1,959,000
Property Type Single Family Home
Sub Type Detached
Listing Status Sold
Purchase Type For Sale
Approx. Sqft 2500-3000
MLS Listing ID E9387876
Sold Date 10/24/24
Style 3-Storey
Bedrooms 5
Annual Tax Amount $8,862
Tax Year 2024
Property Description
Welcome to this rare and cherished family home, perched on an expansive pie-shaped lot that stretches 85 feet across the back, abutting the stunning Taylor Creek Ravine. Captivating views of nature. Incredible peace & tranquility. This prized lot is the gem of the street, carefully handpicked by original owners. Inside, this solid brick home offers the space you've been craving with almost 3,000 sq ft above grade . The grand foyer leads to a family-sized eat-in kitchen, large dining room, two family rooms, and five oversized bedrooms, perfect for an active and growing family. The quiet cul-de-sac is a safe haven for countless hours of outdoor playing. The perfect setting for a lifetime of family fun.Step onto the back decks or patio, and you'll be greeted by breathtaking sunsets over the Don River and an abundance of wildlife, from graceful blue herons to playful deer. This is a sanctuary where nature meets the convenience of city living. Enjoy walks in nature, hiking & dog walking on trails all with the advantages of city living. Walk to nearby pools & splash pads. Enjoy the vibrant Danforth & Beach and a few short stops to the subway & the very core of the city. Don't miss this rare opportunity to own a magnificent home that combines tranquility, natural beauty, and the conveniences of city life. Your own private park awaits in the backyard, where memories are ready to be made!
Location
Province ON
County Toronto
Rooms
Family Room No
Basement Finished with Walk-Out
Kitchen 1
Interior
Interior Features Central Vacuum, Water Heater, Sump Pump
Cooling Central Air
Fireplaces Number 2
Fireplaces Type Family Room, Natural Gas, Rec Room
Exterior
Garage Private
Garage Spaces 6.0
Pool None
Roof Type Fibreglass Shingle
Parking Type Attached
Total Parking Spaces 6
Building
Foundation Poured Concrete
Read Less
Want to know what your home might be worth? Contact us for a FREE valuation!

Our team is ready to help you sell your home for the highest possible price ASAP

GET MORE INFORMATION





