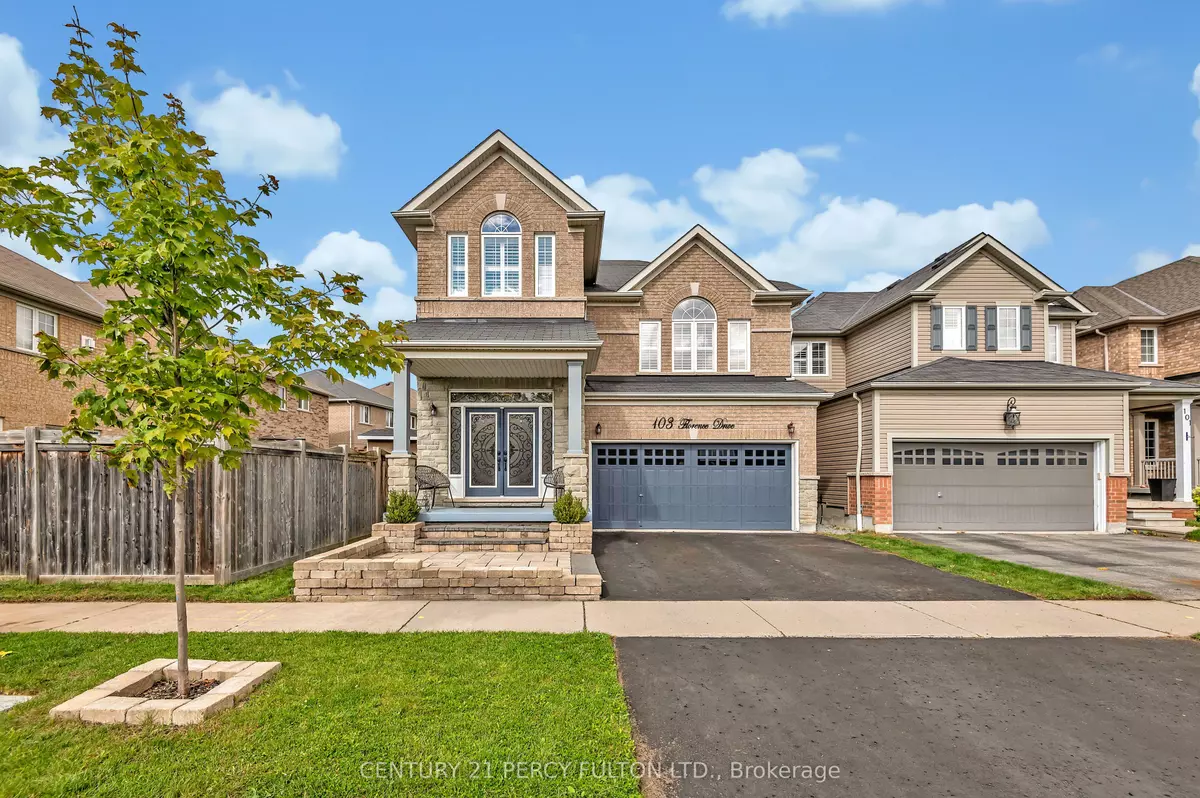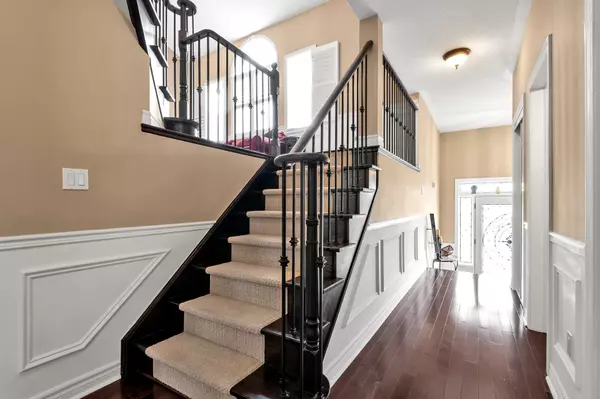$1,225,000
$1,250,000
2.0%For more information regarding the value of a property, please contact us for a free consultation.
103 Florence DR Whitby, ON L1R 0K5
4 Beds
3 Baths
Key Details
Sold Price $1,225,000
Property Type Single Family Home
Sub Type Detached
Listing Status Sold
Purchase Type For Sale
Approx. Sqft 2500-3000
MLS Listing ID E9390855
Sold Date 10/24/24
Style 2-Storey
Bedrooms 4
Annual Tax Amount $7,450
Tax Year 2024
Property Description
Welcome To 103 Florence Dr, A Beautiful 4 Bedroom, 3-Bathroom Home Located In The Desirable Taunton North Community Of Whitby. Maple Hardwood Floors On The Main Floor. The Bright Main Floor Offers A Family Room With 9-Foot Ceilings, With California Shutters Through-out The House, Along With Dedicated And Inviting Living And Family Rooms. The Spacious Kitchen Boasts A Walkout From The Breakfast Area To The Backyard With An Inviting Deck To Have Your Morning Coffee. The Mid-Level Features A Large Family Room With A Custom Entertainment Unit and A Custom Circular Sofa. The Upper Level Includes Four Generously Sized Bedrooms, Highlighted By The Primary Bedroom Retreat, Which Offers A Walk-In Closet And A 5-Piece Ensuite. This Stunning Property Is Set On A End Large Corner Lot With Clear Views & No Neighbours In The Front Of The House. The Backyard Has A Deck To Entertain BBQ Parties With A Trampoline For The Kids To Enjoy! The Finished Basement Provides Additional Space For Entertaining, Along With A Rough-In For A Fourth Washroom. Conveniently Located Close To Schools, Parks, Shopping, Transit, And Highway 407, This Home Offers Both Luxury And Convenience In One Package.
Location
Province ON
County Durham
Rooms
Family Room Yes
Basement Finished
Kitchen 1
Interior
Interior Features Auto Garage Door Remote, Central Vacuum, Rough-In Bath, Storage, Water Heater, Water Softener
Cooling Central Air
Fireplaces Type Freestanding, Living Room, Natural Gas
Exterior
Exterior Feature Deck, Lighting, Patio, Paved Yard, Porch, Seasonal Living
Garage Boulevard
Garage Spaces 4.0
Pool None
Roof Type Asphalt Shingle
Parking Type Attached
Total Parking Spaces 4
Building
Foundation Poured Concrete
Others
Security Features Alarm System,Smoke Detector,Carbon Monoxide Detectors
Read Less
Want to know what your home might be worth? Contact us for a FREE valuation!

Our team is ready to help you sell your home for the highest possible price ASAP

GET MORE INFORMATION





