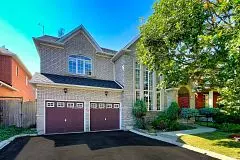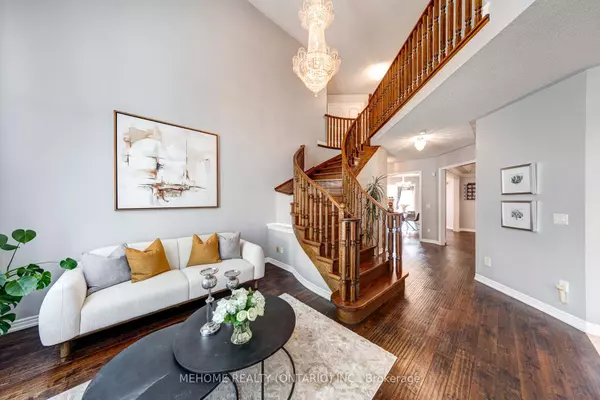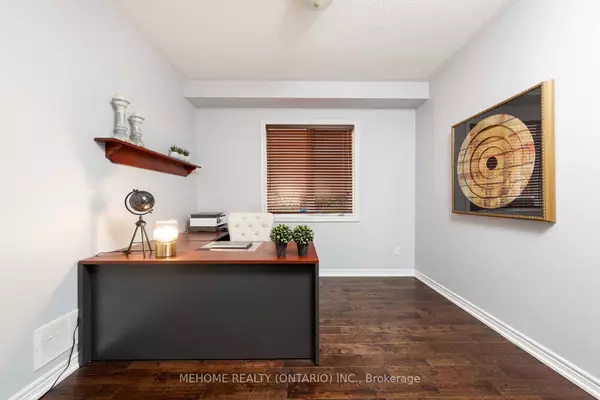$1,975,000
$2,149,900
8.1%For more information regarding the value of a property, please contact us for a free consultation.
2066 Helmsley AVE Oakville, ON L6M 4R5
4 Beds
4 Baths
Key Details
Sold Price $1,975,000
Property Type Single Family Home
Sub Type Detached
Listing Status Sold
Purchase Type For Sale
Approx. Sqft 3000-3500
MLS Listing ID W9355099
Sold Date 10/24/24
Style 2-Storey
Bedrooms 4
Annual Tax Amount $7,528
Tax Year 2024
Property Description
This amazing & stunning 3400 sqft family home offers a perfect balance of functionality and elegance. The spacious interior features four bedrooms plus home theatre room (THX 7.1, leveled seating, 9.4' screen) in the basement, four bathrooms, providing ample space for your growing family. The well-designed living spaces offer both comfort and style, creating an inviting atmosphere for daily living and entertaining. Walk into elegance with all hardwood floors, Open-concept kitchen featuring quarts countertops, and high-end finishes. The backyard is landscaped with cement walkway front to back + Hot Tub Pad - Hookup Ready To Go. Situated in the great family neighborhood of West Oak Trails, this home is conveniently located near quality schools, parks, and amenities, ensuring a convenient and enjoyable lifestyle.
Location
Province ON
County Halton
Rooms
Family Room Yes
Basement Finished
Kitchen 1
Interior
Interior Features Carpet Free, Central Vacuum
Cooling Central Air
Fireplaces Type Natural Gas
Exterior
Garage Private Double
Garage Spaces 4.0
Pool None
Roof Type Shingles
Parking Type Attached
Total Parking Spaces 4
Building
Foundation Poured Concrete
Read Less
Want to know what your home might be worth? Contact us for a FREE valuation!

Our team is ready to help you sell your home for the highest possible price ASAP

GET MORE INFORMATION





