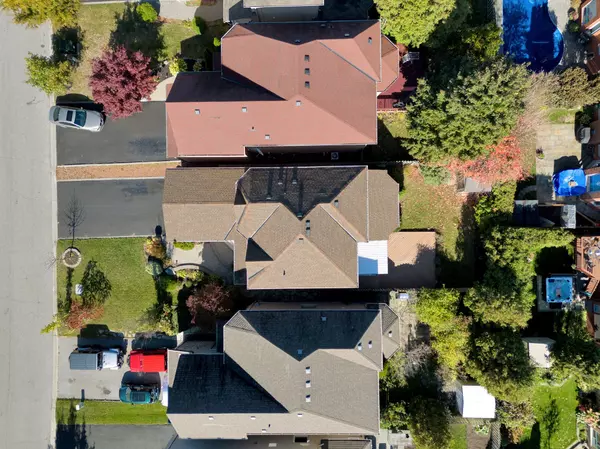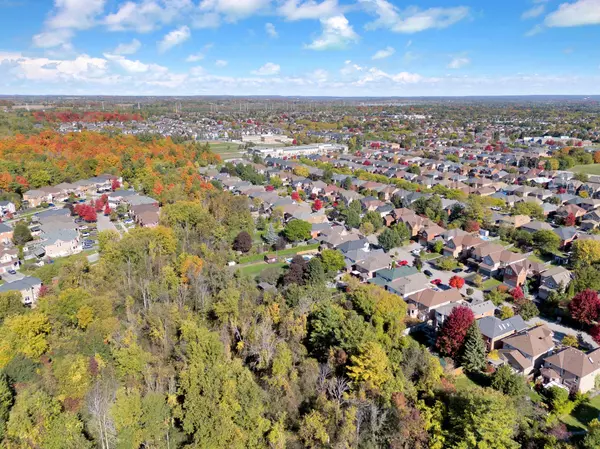$1,090,000
$1,099,000
0.8%For more information regarding the value of a property, please contact us for a free consultation.
1775 Autumn CRES Pickering, ON L1V 6X2
3 Beds
3 Baths
Key Details
Sold Price $1,090,000
Property Type Single Family Home
Sub Type Detached
Listing Status Sold
Purchase Type For Sale
MLS Listing ID E9416031
Sold Date 11/13/24
Style 2-Storey
Bedrooms 3
Annual Tax Amount $6,964
Tax Year 2024
Property Description
This all brick beauty is centrally located in Amberlea, one of Durham Region's most coveted pockets. Steps to schools, parks, transit, amenities with Altona Forest Trail head just at the top of the street. This home has been beautifully renovated featuring an impressive kitchen remodel including upgraded cabinetry, quartz countertops, carrara marble tile herringbone backsplash, large pantry, center island and a walk-out to a large two-level partially covered low maintenance composite deck. Mainfloor laundry cleverly combined with the powder room. Hardwood flooring runs on all 3 levels of this quality home. A separate entrance from the garage leads to a fully finished basement with 3 separate recreation areas, a cozy gas stove, pot lights, 3pc bath, large walk-in den/closet and full size window. This space could easily be used for work at home, inlaw suite or out of town guests. Upstairs you'll find 3 ample sized bedrooms, all with beautiful treed views and a Primary bedroom featuring a large semi-ensuite bath with soaker tub, separate shower and walk-in closet. Plenty of parking with a double car garage and double wide driveway with no sidewalk to shovel! Check out the cinematic video tour of this incredible home, you won't be disappointed!
Location
Province ON
County Durham
Zoning residential
Rooms
Family Room No
Basement Separate Entrance, Finished
Kitchen 1
Interior
Interior Features Storage
Cooling Central Air
Fireplaces Type Natural Gas
Exterior
Garage Private Double
Garage Spaces 6.0
Pool None
Roof Type Asphalt Shingle
Parking Type Attached
Total Parking Spaces 6
Building
Foundation Concrete
Read Less
Want to know what your home might be worth? Contact us for a FREE valuation!

Our team is ready to help you sell your home for the highest possible price ASAP

GET MORE INFORMATION





