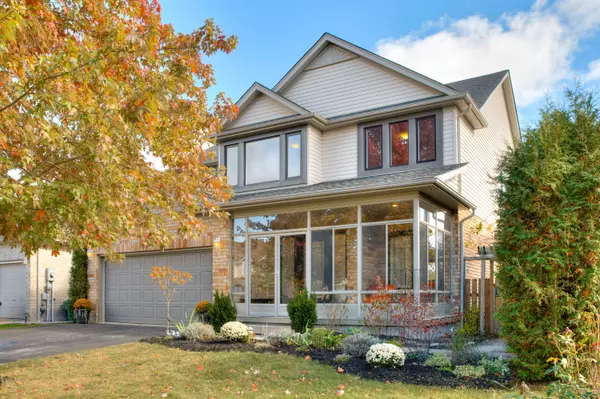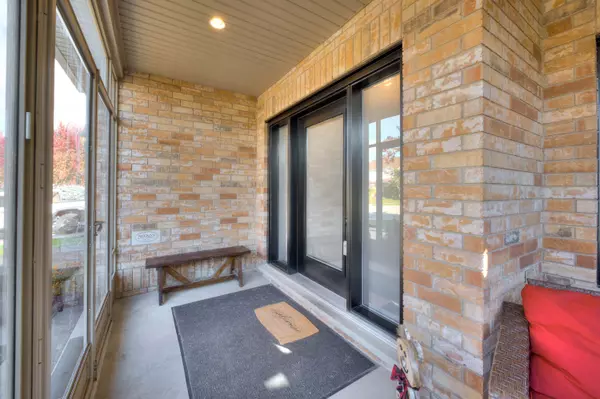$1,280,000
$1,250,000
2.4%For more information regarding the value of a property, please contact us for a free consultation.
85 Law DR Guelph, ON N1E 7J7
7 Beds
4 Baths
Key Details
Sold Price $1,280,000
Property Type Single Family Home
Sub Type Detached
Listing Status Sold
Purchase Type For Sale
MLS Listing ID X9417077
Sold Date 10/24/24
Style 2-Storey
Bedrooms 7
Annual Tax Amount $8,313
Tax Year 2024
Property Description
Welcome home to 85 Law Drive located in a highly desirable and family-friendly East End Guelph neighbourhood. This stunning 5+2 bed, 3+1 bath, single-detached home, with a double garage and parking for 6 cars, has over 4200 sqft of beautifully finished living space including a walkout basement with in-law potential! This spacious home features an enclosed front porch and inviting entryway, 9 foot ceilings and LVP flooring (2023) throughout the main level, a formal living room with a gas fireplace with custom surround (2021), a refreshed and impressive main staircase (2022), a bright and updated kitchen (2021) and dining area, a family room, a private office, an additional multifuctional room, and a convenient 3 piece main floor bath and laundry room (2022). On the second level you have 5 spacious bedrooms and 2 bathrooms including a primary suite with a large 5 piece ensuite bath and walk-in closet. The completely finished walkout basement, with in-law potential, offers a large kitchen and living room area, 2 bedrooms, and a 3 piece accessible bath, perfect for multi-generational living or guest accommodations. Additional updates include: custom decorative wall mouldings and feature walls (2020-2024); roof (2019); Furnace & AC (2018); Water Softener (2020); custom front door (2023); and some newer windows (2022). Outside, the landscaped backyard offers multiple spaces for relaxation and entertaining, with upper and lower decks, a play structure and sandbox, all perfect for family fun and entertaining! You will find plenty of thoughtful space for the whole family to enjoy and it is all situated on a 50 x 127 lot in an ideal location close to many amenities including, less than a 5 min walk to both Public and Catholic schools, parks & greenspaces, shopping areas, and only a 10 min drive or a single bus ride to the University of Guelph. This home has been beautifully finished and meticulously maintained - pride of ownership is evident and it won't last long!
Location
Province ON
County Wellington
Zoning R1B
Rooms
Family Room Yes
Basement Finished with Walk-Out, Separate Entrance
Kitchen 2
Separate Den/Office 2
Interior
Interior Features Auto Garage Door Remote, Central Vacuum, In-Law Capability, Water Purifier, Water Softener
Cooling Central Air
Fireplaces Number 2
Fireplaces Type Family Room, Living Room, Natural Gas
Exterior
Exterior Feature Deck, Patio, Porch Enclosed
Garage Private Double
Garage Spaces 6.0
Pool None
Roof Type Asphalt Shingle
Parking Type Attached
Total Parking Spaces 6
Building
Foundation Poured Concrete
Read Less
Want to know what your home might be worth? Contact us for a FREE valuation!

Our team is ready to help you sell your home for the highest possible price ASAP

GET MORE INFORMATION





