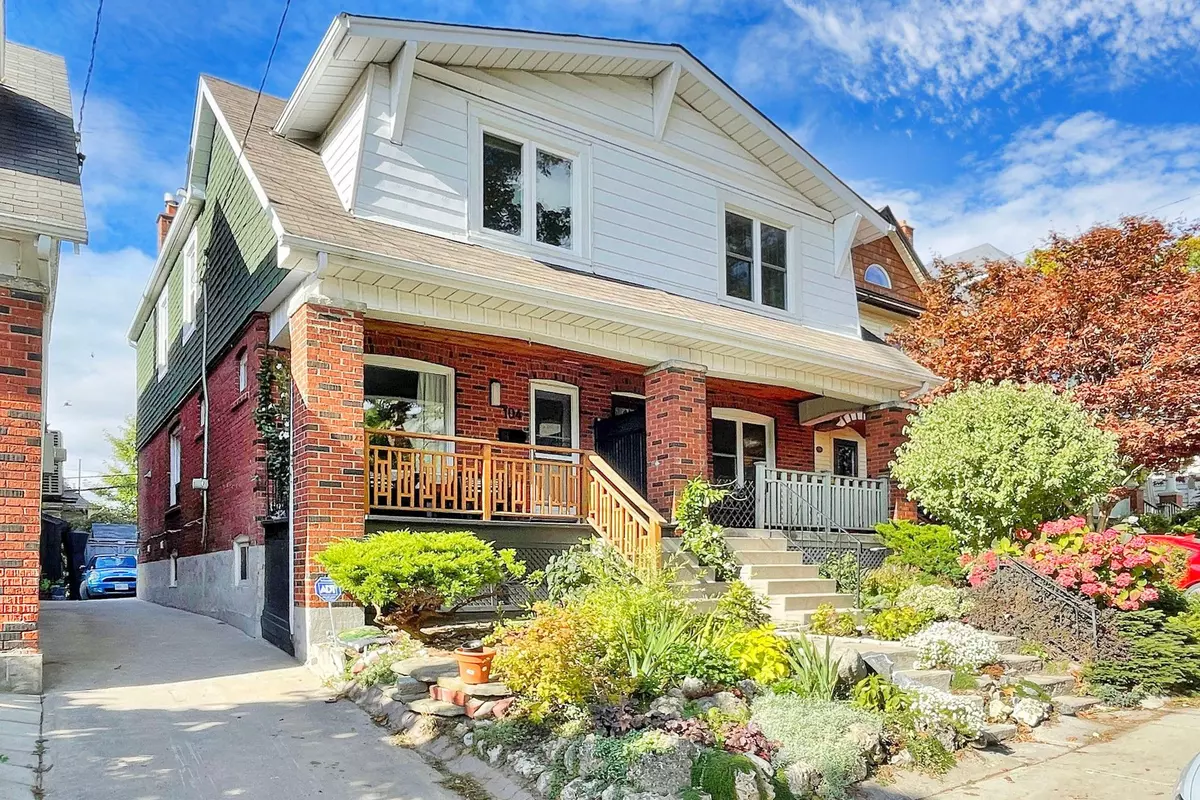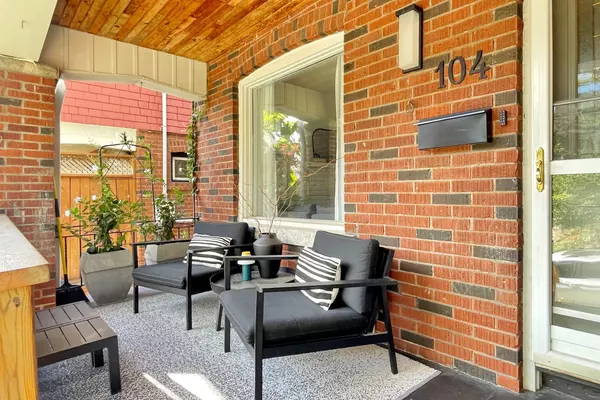$1,350,000
$1,199,900
12.5%For more information regarding the value of a property, please contact us for a free consultation.
104 Lee AVE Toronto E02, ON M4E 2P3
3 Beds
3 Baths
Key Details
Sold Price $1,350,000
Property Type Multi-Family
Sub Type Semi-Detached
Listing Status Sold
Purchase Type For Sale
MLS Listing ID E9400143
Sold Date 10/24/24
Style 2-Storey
Bedrooms 3
Annual Tax Amount $5,923
Tax Year 2024
Property Description
Welcome to this beautifully appointed extra wide semi-detached home on Lee Ave, offering an open-concept design and a spacious layout perfect for modern living. Soaring ceilings and a family-sized kitchen make it ideal for entertaining. On the second floor, you will find 3 spacious bedrooms with storage and large windows. The main bathroom features a double vanity and a soaker tub perfectly complimenting a luxurious spa experience. Step outside to your private backyard oasis, complete with a charming gazebo, creating an inviting extension of your living space. Ideally located on the coveted Lee Ave of The Beach, this home is steps from local shops, cafes, grocery stores, and a variety of restaurants. Nature lovers will appreciate the nearby ravine with scenic trails and The Beach boardwalk, while the added convenience of PARKING enhances your daily lifestyle. Families will love the access to some of the area's top-rated schools (Williamson, Glen Ames , Malvern CI)in the neighbourhood. A separate entrance leads to potential income or nanny suite, featuring custom built shelving unit with storage, full kitchen and bath, soaring 8Ft + ceiling height, and bright space with a resort style feel offers both comfort and flexibility.
Location
Province ON
County Toronto
Rooms
Family Room No
Basement Separate Entrance, Full
Kitchen 1
Interior
Interior Features Carpet Free, In-Law Suite
Cooling Central Air
Exterior
Garage Mutual
Garage Spaces 1.0
Pool None
Roof Type Asphalt Shingle
Parking Type None
Total Parking Spaces 1
Building
Foundation Concrete Block
Read Less
Want to know what your home might be worth? Contact us for a FREE valuation!

Our team is ready to help you sell your home for the highest possible price ASAP

GET MORE INFORMATION





