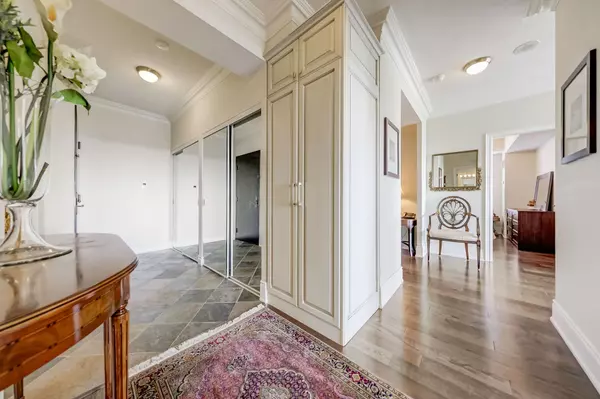$1,103,000
$1,158,000
4.7%For more information regarding the value of a property, please contact us for a free consultation.
2 Clairtrell RD #RG5 Toronto C14, ON M2N 7H5
3 Beds
3 Baths
Key Details
Sold Price $1,103,000
Property Type Condo
Sub Type Condo Apartment
Listing Status Sold
Purchase Type For Sale
Approx. Sqft 1200-1399
MLS Listing ID C9362787
Sold Date 10/24/24
Style Apartment
Bedrooms 3
HOA Fees $1,478
Annual Tax Amount $4,348
Tax Year 2024
Property Description
$$$ Spent in Quality Upgrades & Sumptuous Elegance* Bright, Spacious & Sunny South East Corner Exposure with 2 Balconies! Excellent & Functional Split Bedroom Layout(Both with Ensuite) plus a Powder Room! The Pinnacle of Both Carefree Condo LifeStyle Living With Home Feel" --Unparalleled luxury awaits you at prestigious Bayview Mansions, offering privacy with just 6 residences per floor. This 1,340 sq ft suite features 9-foot ceilings, expansive windows with panoramic views, 103 sq ft across two balconies, and 96 sq ft of private storage. The split bedroom layout includes ensuites, and a large family room serves as a potential 3rd bedroom. Indulge in engineered wood flooring, 8-inch baseboards, crown moldings, luxury custom window coverings & a sleek kitchen with quartz countertop, stainless steel appliances and custom pantry. Benefit from exclusive owned tandem parking accessible from both sides, proximity to Bayview Subway (5 min walk), Bayview Village (8 min walk), top schools, the YMCA & a few Community Centres & Library near by* Convenient Access to 401,DVP and 404. Short Drive to Prestigious Crescent School , Toronto French School , Bayview Glen Private School & UCC! Don't Miss This Absolute Gem! Seeing is Believing! Show = Sold!
Location
Province ON
County Toronto
Zoning RES
Rooms
Family Room Yes
Basement None
Kitchen 1
Separate Den/Office 1
Interior
Interior Features None
Cooling Central Air
Laundry Ensuite
Exterior
Garage Underground
Garage Spaces 2.0
Amenities Available BBQs Allowed, Bike Storage, Concierge, Guest Suites, Gym, Party Room/Meeting Room
View Clear
Parking Type Underground
Total Parking Spaces 2
Building
Locker Owned
Others
Security Features Security System
Pets Description Restricted
Read Less
Want to know what your home might be worth? Contact us for a FREE valuation!

Our team is ready to help you sell your home for the highest possible price ASAP

GET MORE INFORMATION





