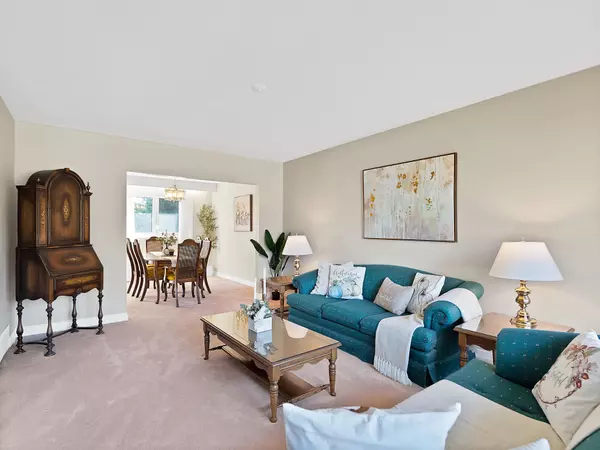$855,000
$899,999
5.0%For more information regarding the value of a property, please contact us for a free consultation.
149 Darlingside DR Toronto E10, ON M1E 3P4
4 Beds
2 Baths
Key Details
Sold Price $855,000
Property Type Single Family Home
Sub Type Detached
Listing Status Sold
Purchase Type For Sale
MLS Listing ID E9384710
Sold Date 11/05/24
Style Sidesplit 4
Bedrooms 4
Annual Tax Amount $3,826
Tax Year 2024
Property Description
Open House Saturday, October 12 from 2-4 PM. Discover this delightful detached sidesplit in Scarborough, which offers far more space inside than it appears at first glance. With a generous layout spread across four levels and four well-sized bedrooms, this house is full of potential. The expansive basement, with a height of 2.71 meters, presents an excellent opportunity for an open-concept design or conversion into a basement apartment. Additionally, two large crawl spaces provide ample storage options. Set on a unique pie-shaped lot (111.97 ft x 40.05 ft x 118.30 ft x 76.45 ft), the property features a spacious backyard that serves as a perfect outdoor sanctuary, ideal for gatherings or relaxation. Conveniently located, it's close to the Guildwood GO, TTC, Centennial College, and the University of Toronto Scarborough campus. Additionally, Kingston Road is close by and offers a wide variety of shops and restaurants. With a little modern care, this property can truly shine. Don't miss your chance to turn this into your dream home!
Location
Province ON
County Toronto
Rooms
Family Room Yes
Basement Unfinished
Kitchen 1
Interior
Interior Features Central Vacuum
Cooling Central Air
Exterior
Garage Available
Garage Spaces 3.0
Pool None
Roof Type Asphalt Shingle
Parking Type Attached
Total Parking Spaces 3
Building
Foundation Concrete Block
Read Less
Want to know what your home might be worth? Contact us for a FREE valuation!

Our team is ready to help you sell your home for the highest possible price ASAP

GET MORE INFORMATION





