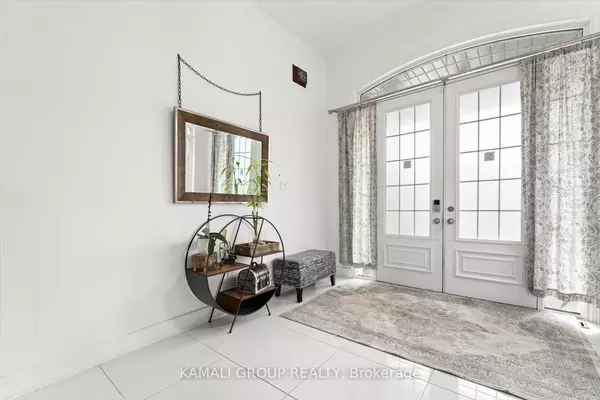$945,000
$949,999
0.5%For more information regarding the value of a property, please contact us for a free consultation.
1154 Gina ST Innisfil, ON L9S 4Z3
4 Beds
4 Baths
Key Details
Sold Price $945,000
Property Type Single Family Home
Sub Type Detached
Listing Status Sold
Purchase Type For Sale
Approx. Sqft 2000-2500
MLS Listing ID N9396391
Sold Date 10/25/24
Style 2-Storey
Bedrooms 4
Annual Tax Amount $5,278
Tax Year 2023
Property Description
This beautiful 4-bedroom, 4-bathroom home offers an inviting open-concept layout, designed to maximize natural light and create a bright, airy atmosphere throughout. The main living areas are broadloom-free, showcasing elegant, easy-to-maintain flooring. The kitchen flows seamlessly into the living and dining spaces, making it ideal for both everyday living and entertaining.Outside, a massive driveway accommodates up to 4 cars, in addition to the spacious 2-car garage. A unique feature of the home is the fully finished basement, which includes a separate entrance through the garage perfect for extended family, guests, or even rental potential.The outdoor space is equally impressive, featuring a large deck complete with a built-out gazebo, creating the perfect setting for outdoor gatherings or quiet relaxation. Whether you're hosting a summer barbecue or enjoying a peaceful evening outdoors, this home offers both style and function, inside and out. NO SIDEWALK. Option to built out top of the garage for extra space.
Location
Province ON
County Simcoe
Rooms
Family Room Yes
Basement Finished, Separate Entrance
Kitchen 1
Interior
Interior Features Carpet Free
Cooling Central Air
Exterior
Garage Private Double
Garage Spaces 6.0
Pool None
Roof Type Asphalt Shingle
Parking Type Built-In
Total Parking Spaces 6
Building
Foundation Unknown
Others
Senior Community Yes
Read Less
Want to know what your home might be worth? Contact us for a FREE valuation!

Our team is ready to help you sell your home for the highest possible price ASAP

GET MORE INFORMATION





