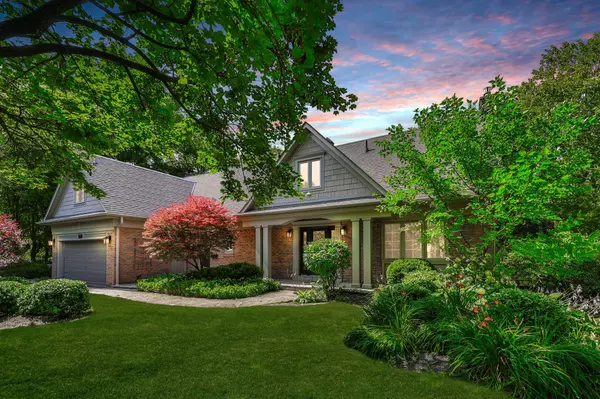$2,810,000
$2,998,850
6.3%For more information regarding the value of a property, please contact us for a free consultation.
991 Indian RD Mississauga, ON L5H 1R6
6 Beds
4 Baths
Key Details
Sold Price $2,810,000
Property Type Single Family Home
Sub Type Detached
Listing Status Sold
Purchase Type For Sale
MLS Listing ID W9230560
Sold Date 10/25/24
Style 2-Storey
Bedrooms 6
Annual Tax Amount $15,004
Tax Year 2024
Property Description
Welcome To This Executive Home In The Prestigious Lorne Park Community. This Gorgeously Updated 2-Storey Residence Offers Approximately 4,536 Sq Ft Of Total Living Space On A Private, Fully Fenced 100 X 213 Ft Lot. Boasting 5+1 Bedrooms And 4 Bathrooms, This Property Is Designed For Luxurious Family Living. Located Near Top-Rated Schools Such As Tecumseh Public School And Lorne Park Secondary School. Enjoy Nearby Amenities Including Port Credit & Clarkson Village, The Mississauga Golf & Country Club, And Lakefront Promenade Park. As You Enter, You'll Be Greeted By A Grand Foyer With Full-Height Millwork, Crown Molding, And Hardwood Flooring That Extends Throughout The Home. The Living Room Features Custom Full-Height Built-In Shelving, A Gas Fireplace With A Travertine Stone Surround, And Large Windows That Overlook Both The Front And Backyards. The Expansive Family Room, Complete With A Gas Fireplace And Large Windows, Opens To A Raised Composite Deck, Perfect For Both Intimate Gatherings And Large-Scale Entertaining. The Adjacent Chef's Kitchen, Updated In 2021, Features High-End Stainless-Steel Appliances, Quartz Countertops, And Custom Cabinetry, Providing Both Functionality And Elegance. The Adjacent Dining Room Exudes Elegance With Its Chandelier, Full-Height Millwork, And A Large Window That Offers Views Of The Backyard. The Primary Bedroom Is A True Retreat, Offering A 5-Piece Ensuite With A Deep Soaker Tub And Custom-Built Cabinetry. 4 Additional Bedrooms Are Spacious And Thoughtfully Designed With Built-In Shelving And Large Windows. The Finished Lower Level Is Ideal For Entertaining, Featuring A Recreation Room With A Wet Bar, A Sixth Bedroom, A 3-Piece Bathroom, And A Walkout To The Covered Porch. The Backyard Oasis Is Perfect For Relaxation, Featuring An Inground Pool, Mature Trees, A Stone/Brick Walkway, And A Garden Shed. The Landscaped Front Yard Includes A 6-Car Driveway And A 2-Car Garage, Providing Ample Parking And Storage.
Location
Province ON
County Peel
Rooms
Family Room Yes
Basement Finished with Walk-Out, Full
Kitchen 1
Separate Den/Office 1
Interior
Interior Features Built-In Oven, In-Law Suite, Water Heater
Cooling Central Air
Exterior
Garage Private Double
Garage Spaces 8.0
Pool Inground
Roof Type Asphalt Shingle
Parking Type Built-In
Total Parking Spaces 8
Building
Foundation Concrete
Read Less
Want to know what your home might be worth? Contact us for a FREE valuation!

Our team is ready to help you sell your home for the highest possible price ASAP

GET MORE INFORMATION





