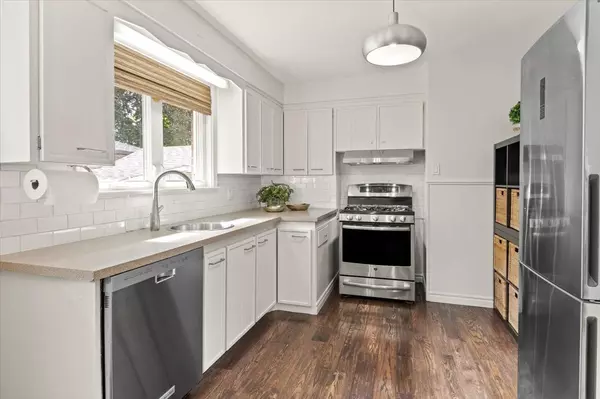$830,000
$799,000
3.9%For more information regarding the value of a property, please contact us for a free consultation.
508 Peel ST Whitby, ON L1N 3Y6
4 Beds
2 Baths
Key Details
Sold Price $830,000
Property Type Single Family Home
Sub Type Detached
Listing Status Sold
Purchase Type For Sale
MLS Listing ID E9506762
Sold Date 10/26/24
Style Bungalow
Bedrooms 4
Annual Tax Amount $5,683
Tax Year 2024
Property Description
OPEN HOUSE CANCELLED - FABULOUS BUNGALOW - well-maintained detached bungalow nestled in the heart of downtown Whitby. This property offers a unique combination of comfort and convenience, with easy access to local restaurants, shops, and Peel Park just steps away, featuring 3+1 bedrooms and 2 full bathrooms, including an in-law suite in the finished basement, making it ideal for families or those seeking rental income. The main floor boasts hardwood floors, a bright dining room, and an open concept kitchen with a ceramic backsplash. The primary bedroom features a double closet, while the second bedroom has a walkout to the backyard, offering a seamless blend of indoor and outdoor living.The finished lower level includes an additional bedroom, kitchen, and living room, perfect for guests or extended family. With a private driveway offering 5 plus parking spaces, there is ample room for all your vehicles. The in-ground pool adds to the appeal, providing a great outdoor retreat. Recent updates include a newer furnace, air conditioner, hot water tank, and lower-level windows (all in 2019), and pool filter (2020). Located near the intersection of Highway 2 and Brock Street, this home offers quick access to local amenities and commuting routes, GO STATION, making it a practical and enjoyable place to call home.
Location
Province ON
County Durham
Zoning R2-DT
Rooms
Family Room No
Basement Apartment, Separate Entrance
Kitchen 2
Separate Den/Office 1
Interior
Interior Features Accessory Apartment, Floor Drain, In-Law Suite, Primary Bedroom - Main Floor, Water Heater Owned
Cooling Central Air
Exterior
Garage Private
Garage Spaces 5.0
Pool Inground
View Park/Greenbelt
Roof Type Asphalt Shingle
Parking Type None
Total Parking Spaces 5
Building
Foundation Block
Read Less
Want to know what your home might be worth? Contact us for a FREE valuation!

Our team is ready to help you sell your home for the highest possible price ASAP

GET MORE INFORMATION





