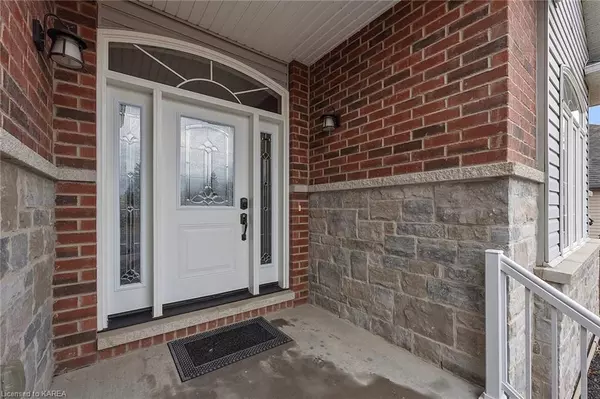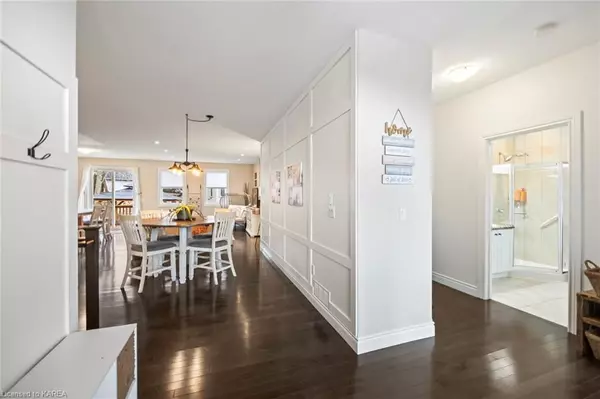$739,000
$739,000
For more information regarding the value of a property, please contact us for a free consultation.
102 MANOR RD Loyalist, ON K0H 1G0
4 Beds
3 Baths
2,668 SqFt
Key Details
Sold Price $739,000
Property Type Single Family Home
Sub Type Detached
Listing Status Sold
Purchase Type For Sale
Square Footage 2,668 sqft
Price per Sqft $276
MLS Listing ID X9024752
Sold Date 06/05/24
Style Bungalow-Raised
Bedrooms 4
Annual Tax Amount $4,948
Tax Year 2023
Property Description
This stunning raised bungalow in the charming village of Bath offers a spacious and inviting living space. Boasting 4 bedrooms and 3 bathrooms, this property features an open concept main living area with hardwood flooring throughout. The well laid out kitchen includes a large island and access to the backyard: perfect for entertaining guests. Convenient main floor laundry adds to the practicality of this home. The fully fenced backyard provides a safe environment for children and pets to enjoy. Situated close to Loyalist Golf and Country Club, schools, amenities and just 20 minutes from Kingston. This property is steps away from the waterfront, boat launches, and parks, making it an ideal location for both relaxation and entertainment. 2024 updates include: new dishwasher, fully renovated basement bathroom, updated ensuite bathroom and main bathroom, upgraded laundry room. Additional updates include: modified rear deck and added interlocking stone patio (20' x 14') and cedar 10’x12’ gazebo (2022); kitchen backsplash and extended kitchen island; 2 new kitchen pantries; flower boxes front and back of house (2023); new mixing valve and new pressure release valve on hot water tank; wainscotting in living room and main entrance (2020)
Location
Province ON
County Lennox & Addington
Zoning RT
Rooms
Basement Finished, Full
Kitchen 1
Separate Den/Office 2
Interior
Cooling Central Air
Exterior
Exterior Feature Deck
Garage Private Double, Other
Garage Spaces 4.0
Pool None
Community Features Park
Roof Type Asphalt Shingle
Parking Type Attached
Total Parking Spaces 4
Building
Foundation Poured Concrete
New Construction false
Others
Senior Community Yes
Security Features Carbon Monoxide Detectors
Read Less
Want to know what your home might be worth? Contact us for a FREE valuation!

Our team is ready to help you sell your home for the highest possible price ASAP

GET MORE INFORMATION





