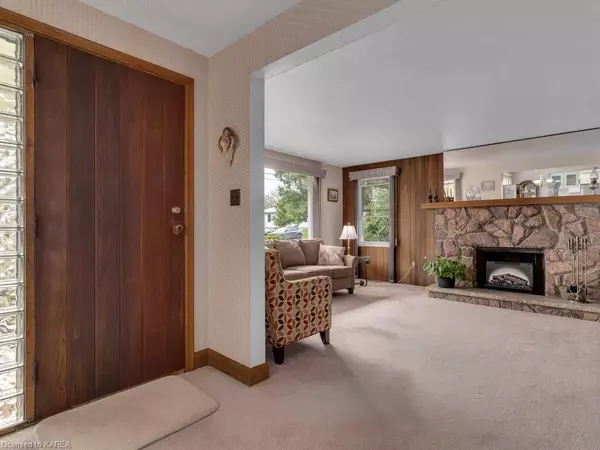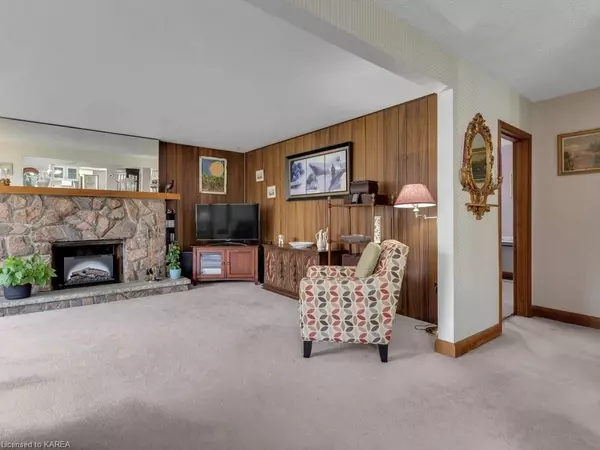$540,000
$549,900
1.8%For more information regarding the value of a property, please contact us for a free consultation.
210 ARNOLD ST Kingston, ON K7M 3M5
2 Beds
1 Bath
1,206 SqFt
Key Details
Sold Price $540,000
Property Type Single Family Home
Sub Type Detached
Listing Status Sold
Purchase Type For Sale
Square Footage 1,206 sqft
Price per Sqft $447
MLS Listing ID X9025182
Sold Date 06/06/24
Style Bungalow
Bedrooms 2
Annual Tax Amount $3,643
Tax Year 2023
Property Description
Country in the city, this one owner all stone 1,206 sq/ft bungalow offers 2 bedrooms, 1 bath and is set on a large 92' x 166' lot on a quiet mature street. The main floor offers a bright open concept design with hardwood under carpet in living/dining. The living room features large windows and fireplace with stone surround open to a generous dining room and kitchen with ample cabinetry, built-in pantry and appliances included. 2 spacious bedrooms, both with hardwood floors, including the primary bedroom with large closet and 5-piece main bathroom with tile flooring, double sinks and jacuzzi soaker tub. The basement is ready for your finishing touches including laundry, den with closet and large rec room area. All this plus central air, HRV, beautifully landscaped grounds with a large rear yard, an oversized 21'11 x 27'4 detached garage with electricity, municipal water service and paved parking for 6+ cars. Updates include windows, roof shingles, gas furnace and more. Conveniently located close to all west end amenities and the 401, this well cared for home is sure to impress.
Location
Province ON
County Frontenac
Zoning UR1.A
Rooms
Basement Unfinished, Full
Kitchen 1
Interior
Interior Features Water Heater Owned
Cooling Central Air
Fireplaces Number 1
Fireplaces Type Living Room, Electric
Laundry In Basement
Exterior
Exterior Feature Porch
Garage Private Double, Other
Garage Spaces 8.0
Pool None
Community Features Major Highway
Roof Type Asphalt Shingle
Parking Type Detached
Total Parking Spaces 8
Building
Foundation Block
New Construction false
Others
Senior Community Yes
Read Less
Want to know what your home might be worth? Contact us for a FREE valuation!

Our team is ready to help you sell your home for the highest possible price ASAP

GET MORE INFORMATION





