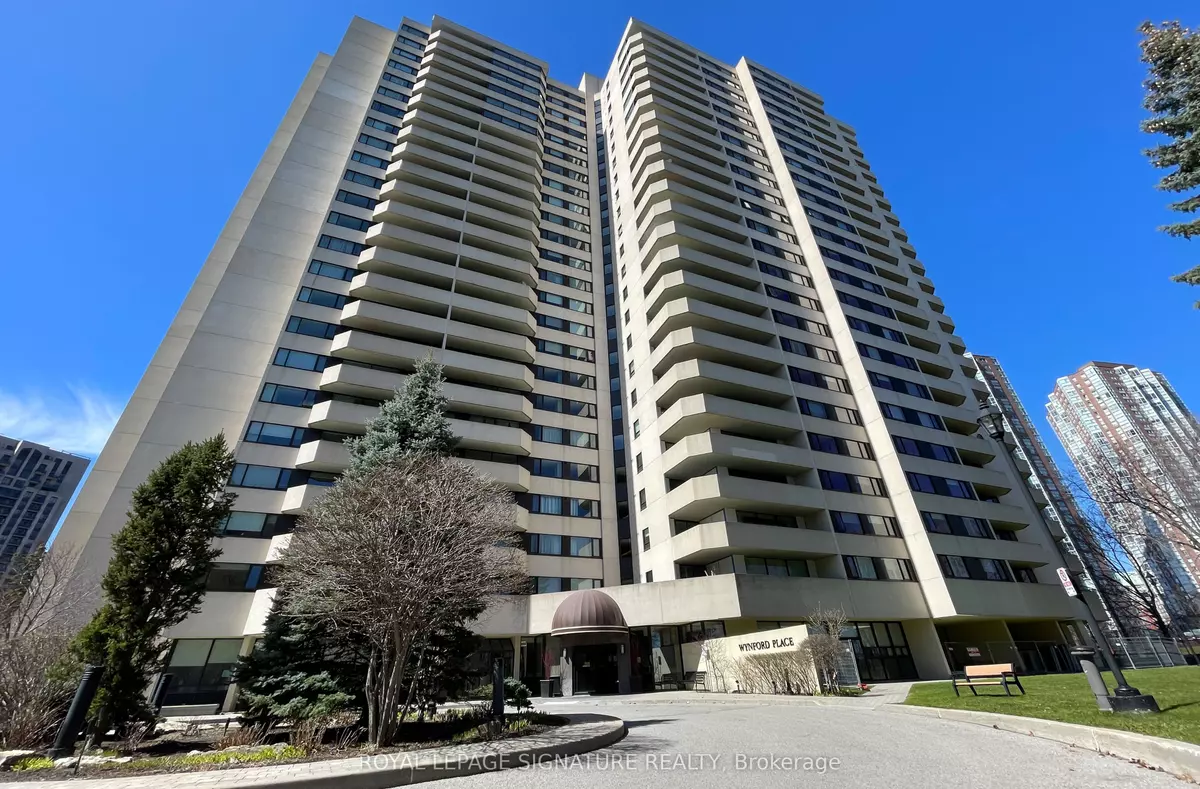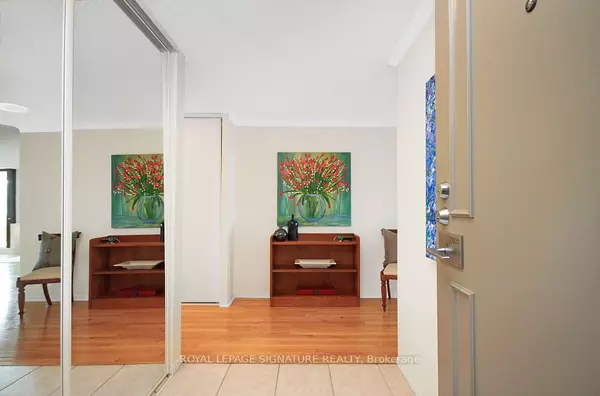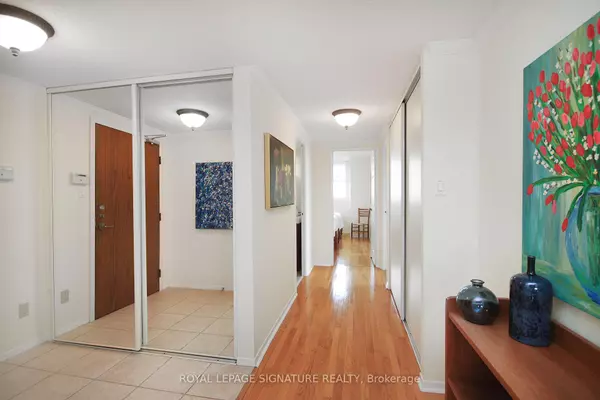$840,000
$849,900
1.2%For more information regarding the value of a property, please contact us for a free consultation.
75 Wynford Hts CRES #2005 Toronto C13, ON M3C 3H9
3 Beds
2 Baths
Key Details
Sold Price $840,000
Property Type Condo
Sub Type Condo Apartment
Listing Status Sold
Purchase Type For Sale
Approx. Sqft 1600-1799
MLS Listing ID C9359916
Sold Date 10/27/24
Style Apartment
Bedrooms 3
HOA Fees $1,812
Annual Tax Amount $3,318
Tax Year 2024
Property Description
This stunning 3 bedroom end unit boasts south-facing panoramic views, offering an abundance of natural light throughout the day. With two private balconies, you'll have ample space to enjoy outdoor living. The exterior windows and sliding doors have been recently replaced with new energy-efficient windows. Enjoy the solarium flooded with sunlight, perfect for relaxation or a home office space. Tons of storage space means you can keep your living area clutter-free. The formal dining room provides an elegant setting for entertaining guests or enjoying family meals. The unit has been freshly painted in neutral white providing a fresh blank canvas for your own personal touch. Conveniently located steps away from TTC, and with the soon-to-be-LRT, commuting is a breeze. Views overlooking the Aga Khan Museum, access to Highway 401 & DVP makes travel even more convenient. Marche Leo's Market across the street holds the finest foods and ingredients for the aspiring home chef. Building Amenities incl 24 hr concierge, library, party, card and billiards room, fitness room and indoor pool with sauna, exquisitely manicured gardens and BBQ area, tennis/pickleball court. 2 car parking (owned) and locker (exclusive use).
Location
Province ON
County Toronto
Rooms
Family Room No
Basement None
Kitchen 1
Interior
Interior Features None
Cooling Central Air
Laundry Ensuite
Exterior
Garage Underground
Garage Spaces 2.0
Amenities Available Concierge, Game Room, Gym, Indoor Pool, Party Room/Meeting Room, Visitor Parking
Parking Type Attached
Total Parking Spaces 2
Building
Locker Exclusive
Others
Pets Description No
Read Less
Want to know what your home might be worth? Contact us for a FREE valuation!

Our team is ready to help you sell your home for the highest possible price ASAP

GET MORE INFORMATION





