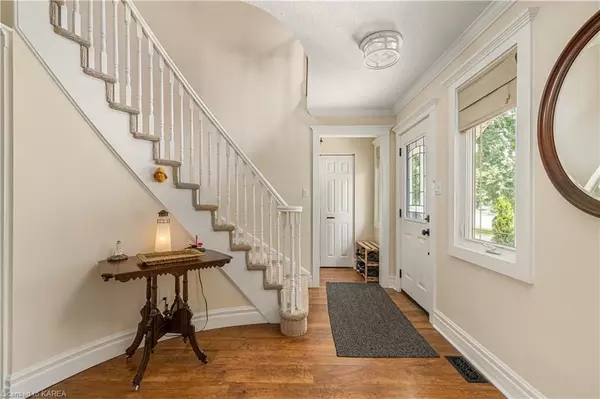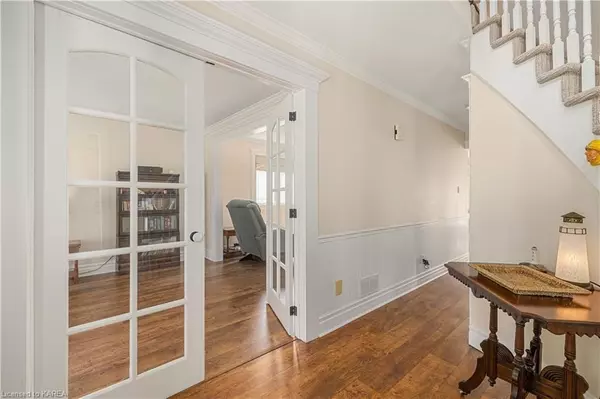$807,500
$815,000
0.9%For more information regarding the value of a property, please contact us for a free consultation.
10 COUNTRY CLUB DR Loyalist, ON K0H 1G0
3 Beds
4 Baths
2,340 SqFt
Key Details
Sold Price $807,500
Property Type Single Family Home
Sub Type Detached
Listing Status Sold
Purchase Type For Sale
Square Footage 2,340 sqft
Price per Sqft $345
MLS Listing ID X9027513
Sold Date 06/27/24
Style 2-Storey
Bedrooms 3
Annual Tax Amount $5,190
Tax Year 2023
Property Description
Welcome to this charming home boasting timeless curb appeal and a sprawling 3500sq ft of meticulously renovated living space, just minutes away from the Loyalist Golf and Country Club in the historic Village of Bath. Every detail of this top-to-bottom renovation exudes quality, showcasing professional design and craftsmanship, ensuring a forever-home experience.
Highlights of the renovation include: fully spray foam insulated basement with a rough-in for a wet bar, replacement of all windows, roofing shingles, furnace and meticulous attention to all exteriors, addition of a sunroom with a gas fireplace (also spray foam insulated), complete overhaul of all bathrooms, insulation of attic to R80 standard, professional landscaping with a lawn irrigation system, and custom trim and mouldings throughout.
This home offers a level of quality and value that surpasses typical new construction builds. The main floor is both spacious and expertly laid out, featuring a living room, family room, dining room, and sunroom with two sliding glass doors, complemented by a 2-piece bathroom and kitchen.
Upstairs, you’ll find three bedrooms and an office, including an expansive primary suite with a walk-in closet and 4-piece ensuite bathroom. The basement is thoughtfully designed, providing mechanical and storage space, a cold room, 2-piece bathroom, and finished area with a rough-in for a wet bar and fitness area.
This home truly shines as an absolute gem.
Location
Province ON
County Lennox & Addington
Zoning R3
Rooms
Basement Finished, Full
Kitchen 1
Interior
Cooling Central Air
Fireplaces Number 1
Fireplaces Type Family Room
Exterior
Exterior Feature Deck, Lawn Sprinkler System
Garage Private Double
Garage Spaces 6.0
Pool None
Roof Type Asphalt Shingle
Parking Type Attached
Total Parking Spaces 6
Building
Foundation Block
New Construction false
Others
Senior Community Yes
Security Features Cold Alarm,Smoke Detector
Read Less
Want to know what your home might be worth? Contact us for a FREE valuation!

Our team is ready to help you sell your home for the highest possible price ASAP

GET MORE INFORMATION





