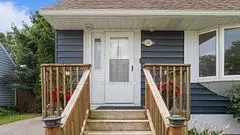$525,000
$499,900
5.0%For more information regarding the value of a property, please contact us for a free consultation.
28 Frank ST Brantford, ON N3T 5C9
3 Beds
1 Bath
Key Details
Sold Price $525,000
Property Type Single Family Home
Sub Type Detached
Listing Status Sold
Purchase Type For Sale
Approx. Sqft 1100-1500
MLS Listing ID X9383988
Sold Date 10/27/24
Style 1 1/2 Storey
Bedrooms 3
Annual Tax Amount $2,780
Tax Year 2024
Property Description
There really is No Place Like HOME.. Dale. Welcome to one of Brantford's most desirable cozy little neighbourhoods, Homedale. Homedale is wrapped by the beautiful and famous Grand River, within steps of walking trails and parks in every direction it's no surprise people want to live here. Step inside 28 Frank street, a house that makes you truly feel like your HOME. As soon as you walk in the door you immediately notice the bright and airy open concept floor plan, complemented with tasteful updates and timeless finishes. The kitchen was treated to a make over it deserved only a few short years ago with new cabinetry and granite counters. New laminate floors throughout with beautiful hardwood hiding underneath. This home features 3 bedrooms, with 1 on the main floor, a full bathroom and a FULLY FINISHED BASEMENT. Giving you 3 full levels of living space and making this home feel so much bigger then it looks. Sitting on an impressive 135 foot deep lot, surrounded by mature trees and the sense of natural all around you. The backyard has a large walk out deck, massive yard and a cedar shed for all your stuff. With the interest rates dropping, it's time for you to make the move you have been thinking about, NOW, before the market booms again!
Location
Province ON
County Brantford
Rooms
Family Room Yes
Basement Full, Finished
Kitchen 1
Interior
Interior Features Water Heater
Cooling Central Air
Exterior
Exterior Feature Deck
Garage Private, Tandem
Garage Spaces 3.0
Pool None
Roof Type Asphalt Shingle
Parking Type None
Total Parking Spaces 3
Building
Foundation Poured Concrete
Read Less
Want to know what your home might be worth? Contact us for a FREE valuation!

Our team is ready to help you sell your home for the highest possible price ASAP

GET MORE INFORMATION





