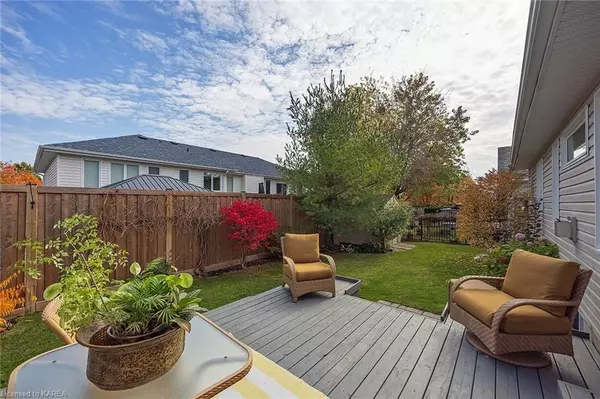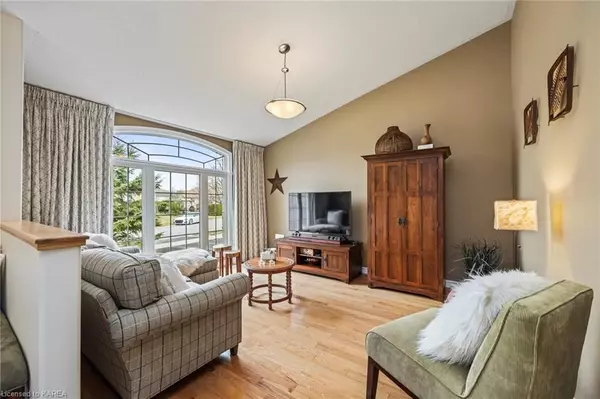$814,500
$819,500
0.6%For more information regarding the value of a property, please contact us for a free consultation.
390 MORNINGSIDE DR Kingston, ON K7P 3J2
3 Beds
3 Baths
1,484 SqFt
Key Details
Sold Price $814,500
Property Type Single Family Home
Sub Type Detached
Listing Status Sold
Purchase Type For Sale
Square Footage 1,484 sqft
Price per Sqft $548
MLS Listing ID X9027694
Sold Date 06/20/24
Style Bungalow
Bedrooms 3
Annual Tax Amount $4,622
Tax Year 2024
Property Description
Nestled in the heart of a highly sought-after neighbourhood, this fabulous bungalow stands as a testament to craftsmanship and thoughtful design. As you step through the front door, a sense of warmth and elegance greets you. A spacious entryway overlooks the open-concept living area with vaulted ceiling. The spacious main floor family room is a haven of tranquility where you can unwind with a good book. The kitchen is a delight where every detail has been meticulously crafted to elevate your cooking experience. The large island offers practicality and serves as a gathering spot for loved ones to come together and create lasting memories. The open concept living room with cozy gas fireplace and transom window infuse the room with warmth and light, creating a welcoming atmosphere. The main floor is thoughtfully designed to cater to your every need, with two bedrooms providing ample space for rest and relaxation. The primary bedroom, complete with a three-piece bath and walk-in closet, offers a private sanctuary where you can retreat after a long day. Convenience is key in this home, with a main floor laundry room leading to a full two-car garage. The recently finished lower level is full of possibilities, featuring a large family room, ample storage space, and a third bedroom with a semi ensuite bathroom that exudes elegance and comfort. The highlight of the bathroom is undoubtedly the giant soaker tub, beckoning you to unwind and rejuvenate in luxury. Step outside to the fully fenced rear yard, where a lovely deck awaits, perfect for entertaining guests or simply enjoying a moment of peace while listening to nature. The proximity to various amenities adds to the allure of this home, offering convenience and ease of access to everything you need. With its sparkling clean neutral decor, fabulous layout, and attention to detail, this custom-built bungalow truly stands out from the rest. Embrace the charm of this wonderful home and make it your own.
Location
Province ON
County Frontenac
Zoning UR3.B
Rooms
Basement Finished, Full
Kitchen 1
Separate Den/Office 1
Interior
Interior Features Air Exchanger
Cooling Central Air
Fireplaces Number 1
Exterior
Exterior Feature Deck
Garage Private Double
Garage Spaces 4.0
Pool None
Community Features Public Transit, Park
Roof Type Asphalt Shingle
Parking Type Attached
Total Parking Spaces 4
Building
Foundation Poured Concrete
Others
Senior Community Yes
Read Less
Want to know what your home might be worth? Contact us for a FREE valuation!

Our team is ready to help you sell your home for the highest possible price ASAP

GET MORE INFORMATION





