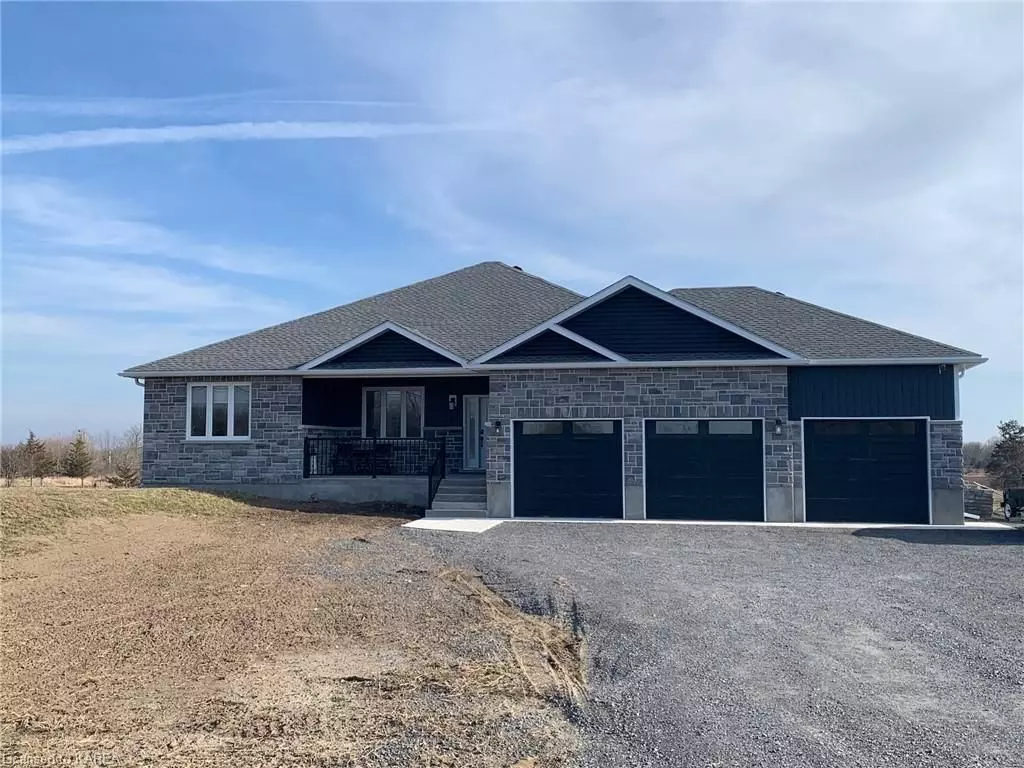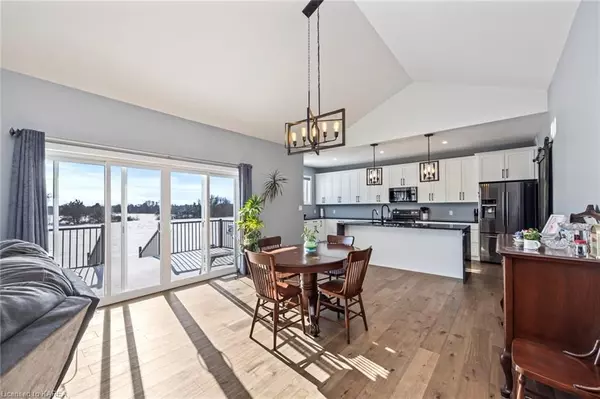$935,000
$949,900
1.6%For more information regarding the value of a property, please contact us for a free consultation.
5914 COUNTY ROAD 2 N/A Loyalist, ON K0H 2H0
4 Beds
3 Baths
2,955 SqFt
Key Details
Sold Price $935,000
Property Type Single Family Home
Sub Type Detached
Listing Status Sold
Purchase Type For Sale
Square Footage 2,955 sqft
Price per Sqft $316
MLS Listing ID X9027781
Sold Date 06/17/24
Style Bungalow
Bedrooms 4
Annual Tax Amount $3,288
Tax Year 2023
Lot Size 0.500 Acres
Property Description
Handy country location is offered with this meticulously crafted custom bungalow that is less than a year old and boasts a total of four bedrooms and three bathrooms, all thoughtfully designed for styled family needs. Proudly sitting on just under a 2 acre level lot, it offers many possibilities of yard, garden and playground development, while being just minutes away from Odessa, the 401 and 12-15 minutes into Kingston or Napanee. Step inside and discover the stylish flooring and colour choices and be wowed by the full wall of south facing windows in the great room. The heart of this residence is an inviting, light-filled open kitchen adorned with exquisite quartz countertops, centre island and huge pantry. The seamless flow leads through the dining area to a family room with soaring vaulted ceilings, harmonized by a warm and inviting natural gas fireplace. The primary bedroom is a haven of tranquility, complete with an impressive ensuite bathroom and an abundance of closet space. Main floor laundry room leads through to the oversize triple car garage. The finished basement is a delightful surprise, featuring a large versatile rec room, a generously sized bedroom, a bathroom, and ample storage options. In-law suite capabilities are offered as well. Accommodating your vehicles and storage needs effortlessly, the three-car garage is a valuable addition to this remarkable property. Large rear concrete deck/patio off the great room to enjoy outdoor time will be a family favourite. A home to be proud of!
Location
Province ON
County Lennox & Addington
Zoning RU
Rooms
Basement Walk-Up, Partially Finished
Kitchen 1
Separate Den/Office 1
Interior
Interior Features Workbench, Sewage Pump, Water Treatment, On Demand Water Heater, Water Heater Owned, Sump Pump, Air Exchanger, Water Softener
Cooling Central Air
Fireplaces Number 1
Laundry Laundry Room
Exterior
Exterior Feature Deck, Lighting, Porch, Privacy
Garage Private Double, Other, Inside Entry
Garage Spaces 9.0
Pool None
Community Features Major Highway
View Pasture, Trees/Woods
Roof Type Fibreglass Shingle
Parking Type Attached
Total Parking Spaces 9
Building
Foundation Poured Concrete
Others
Senior Community Yes
Security Features Carbon Monoxide Detectors,Smoke Detector
Read Less
Want to know what your home might be worth? Contact us for a FREE valuation!

Our team is ready to help you sell your home for the highest possible price ASAP

GET MORE INFORMATION





