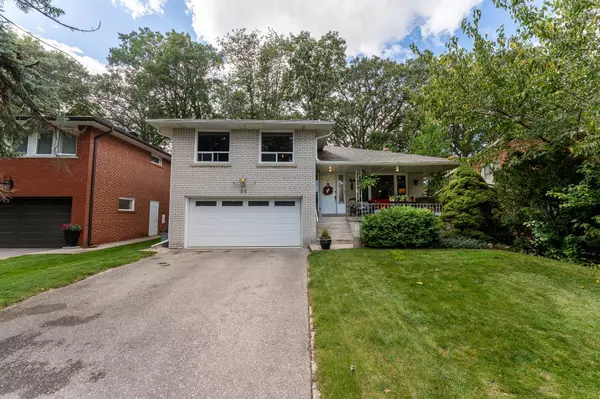$1,505,000
$1,389,900
8.3%For more information regarding the value of a property, please contact us for a free consultation.
44 Ashmount CRES Toronto W09, ON M9R 1C7
4 Beds
4 Baths
Key Details
Sold Price $1,505,000
Property Type Single Family Home
Sub Type Detached
Listing Status Sold
Purchase Type For Sale
MLS Listing ID W9386518
Sold Date 10/27/24
Style Sidesplit 4
Bedrooms 4
Annual Tax Amount $5,699
Tax Year 2023
Property Description
Nestled in the coveted Richmond Gardens community, this charming and spacious family home awaits. Enjoy the neighborhood from the comfort of your front porch, overlooking a 50-foot wide lot and a quiet, tree-lined street. This beautiful side-split offers four levels of thoughtfully designed living space, including a huge eat-in kitchen and a separate dining room that opens into a gorgeous living area, perfect for family gatherings. The upper level features three large bedrooms, including a 2-piece ensuite and a 5-piece bath, providing all the space needed to grow your family. The ground level boasts a large bedroom with a separate entrance, leading down to a spacious lower-level rec room, full kitchen, and storage area an ideal option for a rental or in-law suite.The large, private backyard offers plenty of space to create your personal outdoor oasis. You'll be steps away from public parks, walking and biking trails, tennis courts, a public swimming pool, a library, schools, TTC, and shopping. Plus, you're just minutes from the airport and major highways. A must-see!
Location
Province ON
County Toronto
Rooms
Family Room Yes
Basement Apartment, Separate Entrance
Kitchen 2
Interior
Interior Features Storage, In-Law Suite
Cooling Central Air
Exterior
Garage Private
Garage Spaces 6.0
Pool None
Roof Type Asphalt Shingle
Parking Type Attached
Total Parking Spaces 6
Building
Foundation Unknown
Read Less
Want to know what your home might be worth? Contact us for a FREE valuation!

Our team is ready to help you sell your home for the highest possible price ASAP

GET MORE INFORMATION





