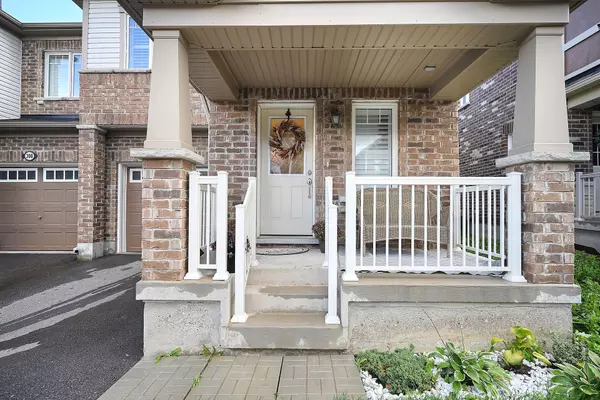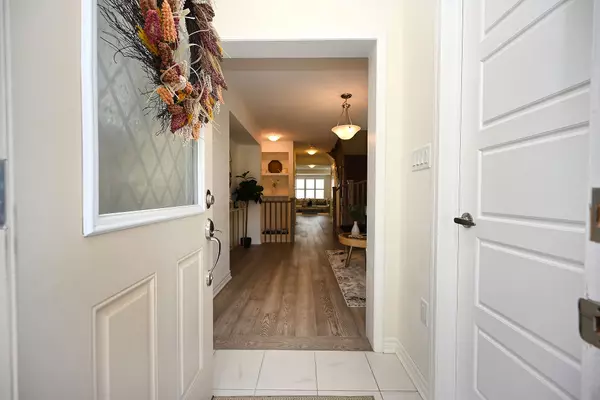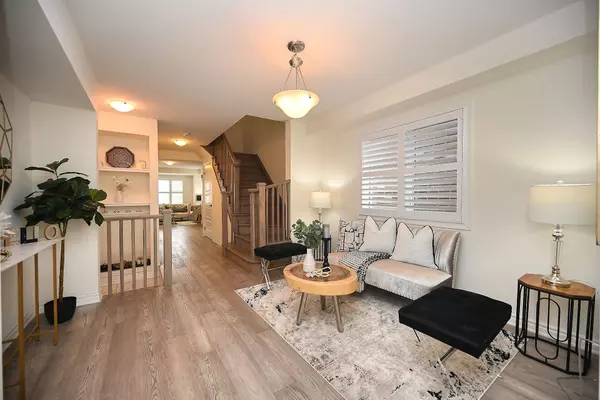$981,000
$799,000
22.8%For more information regarding the value of a property, please contact us for a free consultation.
306 Gillett PT N Milton, ON L9E 1C6
4 Beds
3 Baths
Key Details
Sold Price $981,000
Property Type Townhouse
Sub Type Att/Row/Townhouse
Listing Status Sold
Purchase Type For Sale
MLS Listing ID W9415650
Sold Date 10/28/24
Style 2-Storey
Bedrooms 4
Annual Tax Amount $3,513
Tax Year 2024
Property Description
Absolute Bargain! Unbelievable Price For A Buyer Who Wants A Great Value On The Best House In Milton. This Property Is a Must See and Won't Last Long At This Low Price, Approx 1900 sqft, So Hurry In For A Showing Today. Stunning End unit 4 bed 3 washroom freehold townhouse at in one of South Milton's high demand and family-friendly Ford neighborhood. Boasting a rare separate Living and Family room, Gas fireplace, Dining room walking out to a deck and fully fenced private backyard, premium elevation with a look-out basement and a potential to make basement door and in-law suite by digging 3-4 steps. Move in ready with beautiful finishes and tons of upgrades from the builder including pot lights, upgraded modern Kitchen with backsplash and granite countertop, under-cabinet valence lights, S/S appliances, hardwood throughout main floor. Master bed with ensuite washroom and walk-in closet, separate full bath and walk in closet, rear 2nd floor laundry. HRV system and smart thermostat.
Location
Province ON
County Halton
Rooms
Family Room Yes
Basement Full
Kitchen 1
Interior
Interior Features Other
Cooling Central Air
Exterior
Garage Private
Garage Spaces 2.0
Pool None
Roof Type Asphalt Shingle
Parking Type Built-In
Total Parking Spaces 2
Building
Foundation Concrete
Read Less
Want to know what your home might be worth? Contact us for a FREE valuation!

Our team is ready to help you sell your home for the highest possible price ASAP

GET MORE INFORMATION





