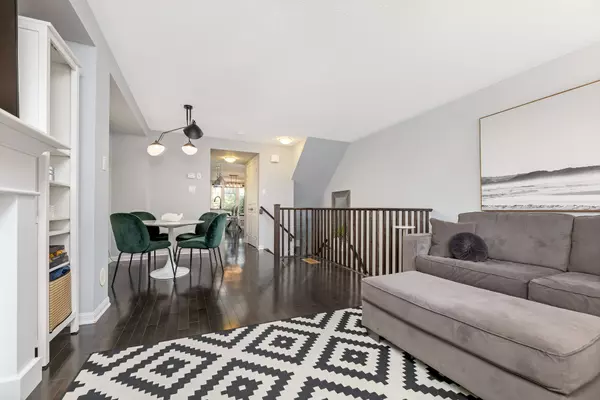$856,250
$865,000
1.0%For more information regarding the value of a property, please contact us for a free consultation.
6020 Derry RD #42 Milton, ON L9T 8L6
3 Beds
3 Baths
Key Details
Sold Price $856,250
Property Type Townhouse
Sub Type Att/Row/Townhouse
Listing Status Sold
Purchase Type For Sale
MLS Listing ID W9381238
Sold Date 10/28/24
Style 3-Storey
Bedrooms 3
Annual Tax Amount $3,257
Tax Year 2024
Property Description
Welcome to this stunning three-story, three-bedroom Freehold townhouse, nestled in a charming community. Dont let the exterior of this corner unit fool you it offers much more than meets the eye. Unlike most 3 level townshomes, it doesn't back onto another property, but instead opens up to a serene green space. Enjoy outdoor living with a private, peaceful patio accessible from the main level, and a second-floor balcony perfect for relaxing evenings or barbecues.The homes unique walkthrough design provides two entryways, including a rear entrance that leads into a practical mudroom ideal for a busy family.The main level features a functional and inviting layout with a semi-formal dining area, which can easily be a home office nook, or a play area for the kids.The upgraded, eat-in kitchen features a walk out to the balcony, and plenty of space for hosting.Second and third bedrooms have the privilege of a Jack and Jill bathroom.With plenty of natural light throughout and ample visitor parking, this townhouse is truly a gem!
Location
Province ON
County Halton
Zoning RMD2*160
Rooms
Family Room No
Basement None
Kitchen 0
Interior
Interior Features Air Exchanger, Auto Garage Door Remote, Water Heater
Cooling Central Air
Exterior
Garage Available
Garage Spaces 2.0
Pool None
Roof Type Asphalt Shingle
Parking Type Attached
Total Parking Spaces 2
Building
Foundation Poured Concrete
Read Less
Want to know what your home might be worth? Contact us for a FREE valuation!

Our team is ready to help you sell your home for the highest possible price ASAP

GET MORE INFORMATION





