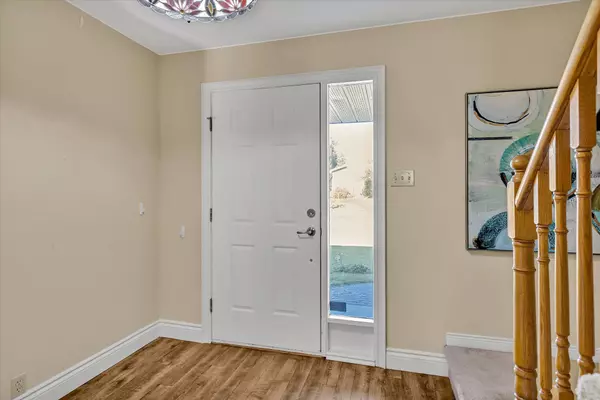$740,000
$749,000
1.2%For more information regarding the value of a property, please contact us for a free consultation.
3101 Jennifer DR Peterborough, ON K9L 1X5
3 Beds
3 Baths
Key Details
Sold Price $740,000
Property Type Single Family Home
Sub Type Detached
Listing Status Sold
Purchase Type For Sale
MLS Listing ID X9416813
Sold Date 10/28/24
Style 2-Storey
Bedrooms 3
Annual Tax Amount $5,815
Tax Year 2024
Property Description
This beautiful 2-storey home, located on a prime corner lot, offers the perfect blend of style and functionality in one of Peterborough's most desirable areas. With 3 bedrooms and 3 bathrooms, this home is an ideal fit for families or those seeking a modern and comfortable lifestyle. Step into the large family room, complete with a cozy gas fireplace, perfect for relaxing or entertaining. The main floor also features a living/dining combo, providing ample space for formal meals or casual gatherings. The highlight of the home is the custom-designed gourmet kitchen with stone countertops and tons of storage - there's truly a place for everything! An unfinished basement offers endless possibilities for customization, whether you're looking to create extra living space, a home office, or a gym. Pre-list inspection available.
Location
Province ON
County Peterborough
Zoning R1
Rooms
Family Room Yes
Basement Full, Unfinished
Kitchen 1
Interior
Interior Features None
Cooling Central Air
Exterior
Garage Private Double
Garage Spaces 6.0
Pool None
Roof Type Asphalt Shingle
Parking Type Attached
Total Parking Spaces 6
Building
Foundation Poured Concrete
Read Less
Want to know what your home might be worth? Contact us for a FREE valuation!

Our team is ready to help you sell your home for the highest possible price ASAP

GET MORE INFORMATION





